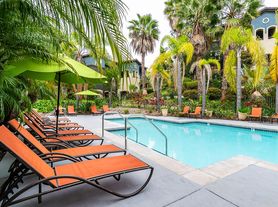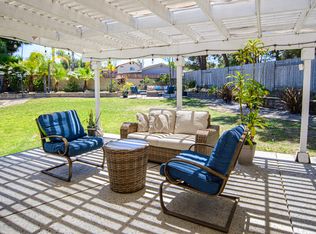LOOKING FOR STYLE & ROOM TO SPREAD OUT IN? This big beauty on a large lot in the lovely Creekside Estates development is your DREAM HOME!! Fantastic floor plan with great architectural features has been beautifully renovated! Wonderfully light & bright throughout.
CONTEMPORARY PLANK FLOORING THROUGHOUT!!
Grand Foyer entrance with soaring ceilings makes a dramatic impression as you walk in. Right off the foyer, you step down into a GORGEOUS 15x14 living room, surrounded by windows.
Formal, dramatic 12x12 dining room is great for entertaining and will hold large table and features dropped picture-frame ceiling.
HUGE, OPEN kitchen is 21x12 and has UPDATED CABINETRY with sleek QUARTZ COUNTERTOPS!!
Kitchenaid Built-in wall oven & microwave
Gas stove cooktop
NEW Refrigerator
Dining bar
Large, sunny BREAKFAST AREA off kitchen is PERFECT for casual meals and features additional cabinets and coffee bar or built-in work station or study space!
Fabulous adjacent Family Room makes a great spot for lounging, is open to kitchen area and has stylish centerpiece fireplace and a whole wall of windows and sliding door leading out to backyard and patio.
One bedroom & full bath on first-floor has beautiful QUARTZ countertop and step-in shower. Bath has dual entries - direct entry from bedroom that can be closed for privacy, plus hallway for guests.
Enormous 22x16 master suite upstairs with double-sided fireplace you can enjoy from the master bedroom or the soaking tub in bath. Plenty of room for separate sitting area, work area or private TV lounge!
Master bath features GIANT dual vanities with extended QUARTZ countertops and a SUPER-SIZED walk-in closet. Massive overhead skylights keep everything beautiful and bright!
NO small bedrooms here...
2nd bedroom upstairs is a very generous 15x14
3rd bedroom is 13x11
4th bedroom is 11x10
Additional full bath upstairs also has UPDATED cabinetry, QUARTZ countertops, dual sinks, fixtures, and mirrors.
Very private, fully fenced backyard with big patio; perfect for BBQ's, outdoor lounging and entertaining!
Attached 3-car garage.
Laundry room with utility sink, cabinets and washer/dryer hook-ups.
Close proximity to the Vandegrift back gate of Camp Pendleton, shopping, and Oceanside golf course. Great schools such as Pacifica Elementary, Roosevelt Middle School, and El Camino High all nearby.
HURRY! Call, text or email to schedule your tour NOW! Will be showing this Saturday, November 8th.
THIS EXTRAORDINARY HOME IS SURE TO GO SUPER-FAST!!
Minimum one year lease.
House for rent
$5,095/mo
5114 Via Madrid, Oceanside, CA 92057
5beds
2,854sqft
Price may not include required fees and charges.
Single family residence
Available Mon Nov 10 2025
Cats, dogs OK
Air conditioner, central air
In unit laundry
Attached garage parking
Fireplace
What's special
Double-sided fireplaceLarge lotStylish centerpiece fireplaceNew refrigeratorContemporary plank flooringArchitectural featuresSuper-sized walk-in closet
- 21 hours |
- -- |
- -- |
Travel times
Looking to buy when your lease ends?
Consider a first-time homebuyer savings account designed to grow your down payment with up to a 6% match & a competitive APY.
Facts & features
Interior
Bedrooms & bathrooms
- Bedrooms: 5
- Bathrooms: 3
- Full bathrooms: 3
Rooms
- Room types: Breakfast Nook, Dining Room, Family Room
Heating
- Fireplace
Cooling
- Air Conditioner, Central Air
Appliances
- Included: Dishwasher, Dryer, Microwave, Range Oven, Refrigerator, Washer
- Laundry: In Unit
Features
- Walk In Closet, Walk-In Closet(s)
- Flooring: Hardwood
- Windows: Skylight(s)
- Has fireplace: Yes
Interior area
- Total interior livable area: 2,854 sqft
Property
Parking
- Parking features: Attached
- Has attached garage: Yes
- Details: Contact manager
Features
- Exterior features: Balcony, Built-in Cabinetry, High-speed Internet Ready, Lawn, Living room, Stainless Steel Appliances, Walk In Closet
Details
- Parcel number: 1224142800
Construction
Type & style
- Home type: SingleFamily
- Property subtype: Single Family Residence
Utilities & green energy
- Utilities for property: Cable Available
Community & HOA
Location
- Region: Oceanside
Financial & listing details
- Lease term: 1 Year
Price history
| Date | Event | Price |
|---|---|---|
| 11/3/2025 | Listed for rent | $5,095+47.9%$2/sqft |
Source: Zillow Rentals | ||
| 12/10/2019 | Listing removed | $3,445$1/sqft |
Source: Zillow Rental Manager | ||
| 12/6/2019 | Price change | $3,445-3%$1/sqft |
Source: Zillow Rental Manager | ||
| 12/4/2019 | Listed for rent | $3,550+36.8%$1/sqft |
Source: Zillow Rental Manager | ||
| 9/5/2013 | Listing removed | $2,595$1/sqft |
Source: The Rental Xperts | ||

