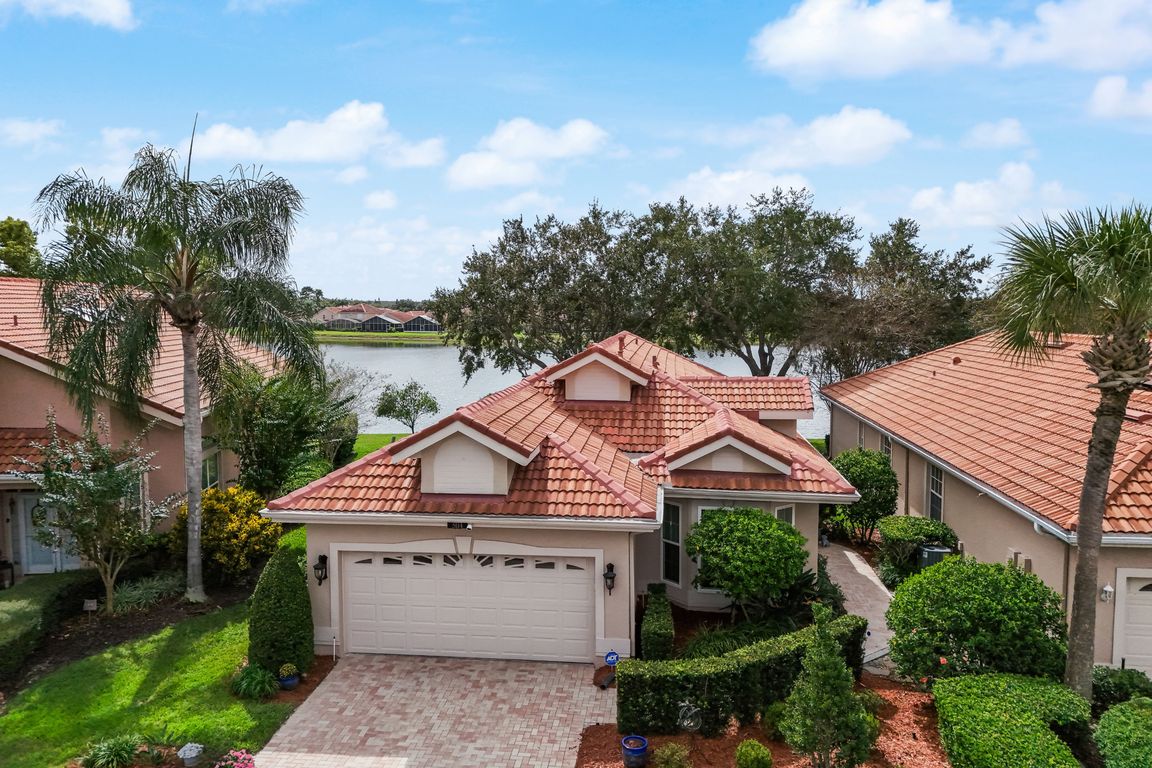
For sale
$595,000
3beds
1,908sqft
5114 Watervista Dr, Orlando, FL 32821
3beds
1,908sqft
Single family residence
Built in 1994
5,239 sqft
2 Attached garage spaces
$312 price/sqft
$282 monthly HOA fee
What's special
Marble-look quartzMature oaksRefined coastal-transitional stylingCustom dome cageSpa-quality bathFlorida living shines outdoorsWaterfall-edge quartz island
Welcome to 5114 Watervista Dr!! Tucked inside the gated Waterview community, this designer-remodeled 3 bedroom, 2 bathroom residence delivers the rarely found combo of top-to-bottom luxury finishes and true peace of mind on a peaceful waterfront setting. More than $280,000 in documented improvements were invested with a whole-home transformation that looks ...
- 2 days |
- 509 |
- 26 |
Source: Stellar MLS,MLS#: O6356195 Originating MLS: Orlando Regional
Originating MLS: Orlando Regional
Travel times
Kitchen
Living Room
Primary Bathroom
Zillow last checked: 7 hours ago
Listing updated: October 30, 2025 at 03:55am
Listing Provided by:
Chris Creegan 407-622-1111,
CREEGAN GROUP 407-622-1111,
Daniel Prior LLC 407-406-2145,
CREEGAN GROUP
Source: Stellar MLS,MLS#: O6356195 Originating MLS: Orlando Regional
Originating MLS: Orlando Regional

Facts & features
Interior
Bedrooms & bathrooms
- Bedrooms: 3
- Bathrooms: 2
- Full bathrooms: 2
Primary bedroom
- Features: Ceiling Fan(s), En Suite Bathroom, Walk-In Closet(s)
- Level: First
- Area: 323 Square Feet
- Dimensions: 19x17
Bedroom 2
- Features: Ceiling Fan(s), Built-in Closet
- Level: First
- Area: 143 Square Feet
- Dimensions: 13x11
Bedroom 3
- Features: Ceiling Fan(s), Built-in Closet
- Level: First
- Area: 144 Square Feet
- Dimensions: 12x12
Primary bathroom
- Features: Built-In Shelving, Dual Sinks, En Suite Bathroom, Exhaust Fan, Stone Counters, Water Closet/Priv Toilet, Built-in Closet
- Level: First
Balcony porch lanai
- Features: No Closet
- Level: First
- Area: 434 Square Feet
- Dimensions: 31x14
Dining room
- Features: No Closet
- Level: First
- Area: 132 Square Feet
- Dimensions: 12x11
Family room
- Features: Ceiling Fan(s), No Closet
- Level: First
- Area: 285 Square Feet
- Dimensions: 19x15
Kitchen
- Features: Breakfast Bar, Kitchen Island, Stone Counters, Built-in Closet
- Level: First
- Area: 196 Square Feet
- Dimensions: 14x14
Living room
- Features: No Closet
- Level: First
- Area: 156 Square Feet
- Dimensions: 13x12
Heating
- Central, Electric
Cooling
- Central Air
Appliances
- Included: Oven, Dishwasher, Dryer, Microwave, Range, Range Hood, Refrigerator, Washer, Wine Refrigerator
- Laundry: Inside, Laundry Room
Features
- Built-in Features, Crown Molding, Eating Space In Kitchen, High Ceilings, Open Floorplan, Primary Bedroom Main Floor, Split Bedroom, Stone Counters, Thermostat, Walk-In Closet(s)
- Flooring: Engineered Hardwood, Tile
- Doors: Outdoor Grill, Outdoor Kitchen, Sliding Doors
- Windows: Window Treatments
- Has fireplace: No
Interior area
- Total structure area: 2,346
- Total interior livable area: 1,908 sqft
Video & virtual tour
Property
Parking
- Total spaces: 2
- Parking features: Common, Driveway, Garage Door Opener
- Attached garage spaces: 2
- Has uncovered spaces: Yes
Features
- Levels: One
- Stories: 1
- Patio & porch: Rear Porch, Screened
- Exterior features: Lighting, Outdoor Grill, Outdoor Kitchen, Rain Gutters, Sidewalk, Tennis Court(s)
- Has view: Yes
- View description: Water, Pond
- Has water view: Yes
- Water view: Water,Pond
- Waterfront features: Waterfront, Pond
Lot
- Size: 5,239 Square Feet
- Features: Landscaped, Private, Sidewalk
- Residential vegetation: Mature Landscaping
Details
- Parcel number: 072429910100100
- Zoning: P-D
- Special conditions: None
Construction
Type & style
- Home type: SingleFamily
- Architectural style: Coastal,Mediterranean
- Property subtype: Single Family Residence
Materials
- Block, Stucco
- Foundation: Slab
- Roof: Tile
Condition
- New construction: No
- Year built: 1994
Utilities & green energy
- Sewer: Public Sewer
- Water: Public
- Utilities for property: BB/HS Internet Available, Cable Available, Electricity Connected, Natural Gas Available, Natural Gas Connected, Phone Available, Public, Sewer Connected, Street Lights, Underground Utilities, Water Connected
Community & HOA
Community
- Features: Waterfront, Clubhouse, Community Mailbox, Fitness Center, Gated Community - No Guard, Pool, Racquetball, Sidewalks, Tennis Court(s)
- Security: Gated Community, Smoke Detector(s)
- Subdivision: WATERVIEW TWNHMS SEC 01 PH 03
HOA
- Has HOA: Yes
- Amenities included: Basketball Court, Clubhouse, Fitness Center, Gated, Pool, Racquetball, Recreation Facilities, Tennis Court(s)
- Services included: Manager, Pool Maintenance, Private Road, Recreational Facilities
- HOA fee: $282 monthly
- HOA name: Waterview Townhomes HOA managed by Associa
- HOA phone: 407-455-5950
- Pet fee: $0 monthly
Location
- Region: Orlando
Financial & listing details
- Price per square foot: $312/sqft
- Tax assessed value: $381,351
- Annual tax amount: $4,244
- Date on market: 10/29/2025
- Listing terms: Cash,Conventional,FHA,VA Loan
- Ownership: Fee Simple
- Total actual rent: 0
- Electric utility on property: Yes
- Road surface type: Paved