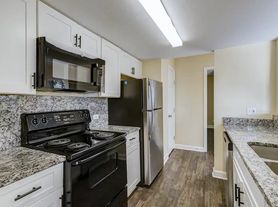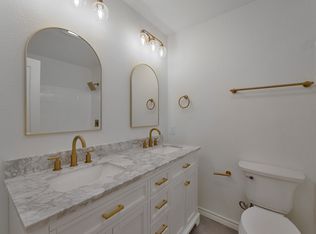-beautiful townhome in immaculate condition move-in ready
-abundant natural lights throughout the house
-new updated LG appliances
-quartz countertops
-water filtration system under kitchen counter
-plantation shutters
-ceiling fans in all the rooms
-2-car garage with extra storage shelves on the wall
-playground/picnic area in the front
-across street from the library
-conveniently located near NE Loop 820 and Hwy 377
-12+ months lease
- no smoking
-security deposit (one month)
-pet deposit $650
Townhouse for rent
Accepts Zillow applications
$2,400/mo
5115 Community St, Haltom City, TX 76117
3beds
1,820sqft
Price may not include required fees and charges.
Townhouse
Available now
Cats, small dogs OK
Central air
Hookups laundry
Attached garage parking
Forced air
What's special
- 98 days |
- -- |
- -- |
Zillow last checked: 9 hours ago
Listing updated: November 17, 2025 at 06:09am
Travel times
Facts & features
Interior
Bedrooms & bathrooms
- Bedrooms: 3
- Bathrooms: 3
- Full bathrooms: 2
- 1/2 bathrooms: 1
Heating
- Forced Air
Cooling
- Central Air
Appliances
- Included: Dishwasher, Freezer, Microwave, Oven, Refrigerator, WD Hookup
- Laundry: Hookups
Features
- WD Hookup
- Flooring: Carpet, Hardwood, Tile
Interior area
- Total interior livable area: 1,820 sqft
Property
Parking
- Parking features: Attached
- Has attached garage: Yes
- Details: Contact manager
Features
- Exterior features: Heating system: Forced Air
Details
- Parcel number: 42757701
Construction
Type & style
- Home type: Townhouse
- Property subtype: Townhouse
Building
Management
- Pets allowed: Yes
Community & HOA
Location
- Region: Haltom City
Financial & listing details
- Lease term: 1 Year
Price history
| Date | Event | Price |
|---|---|---|
| 11/17/2025 | Price change | $2,400-4%$1/sqft |
Source: Zillow Rentals | ||
| 11/11/2025 | Price change | $2,500-2%$1/sqft |
Source: Zillow Rentals | ||
| 10/30/2025 | Price change | $2,550-1.9%$1/sqft |
Source: Zillow Rentals | ||
| 10/8/2025 | Price change | $2,600-1.9%$1/sqft |
Source: Zillow Rentals | ||
| 9/4/2025 | Price change | $2,650-1.7%$1/sqft |
Source: Zillow Rentals | ||

