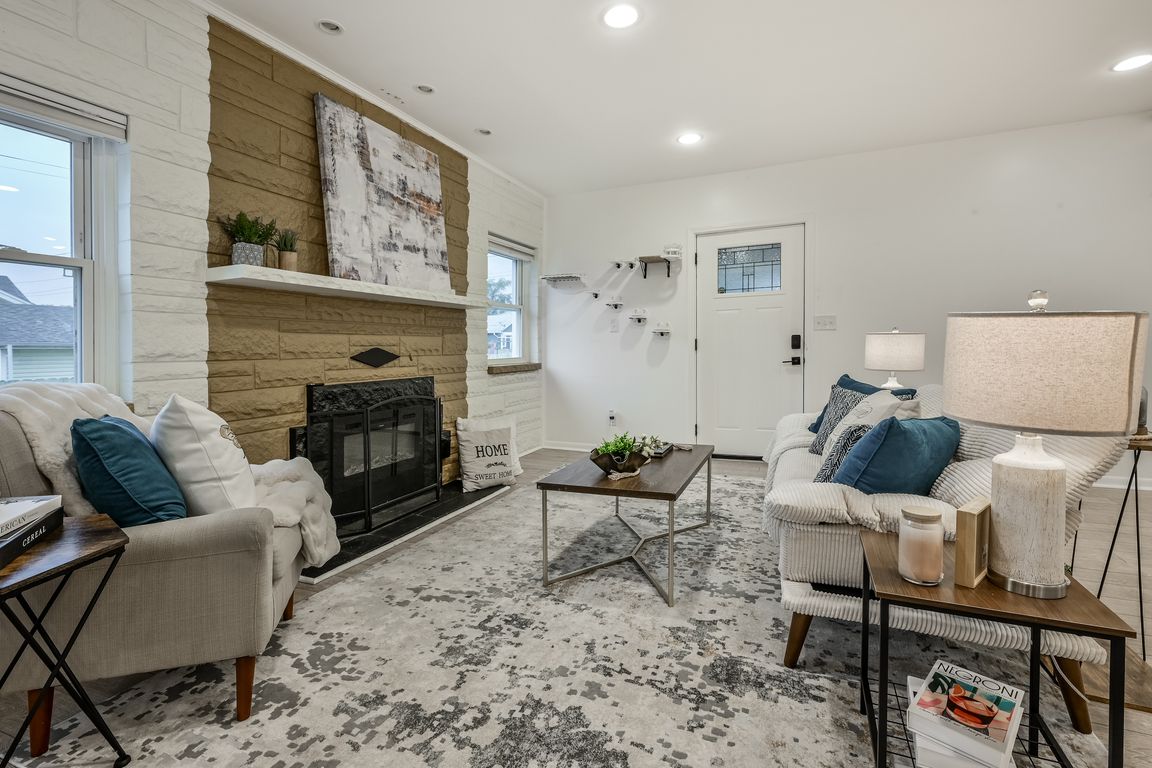
Active
$300,000
3beds
2,139sqft
5115 E 9th St, Indianapolis, IN 46219
3beds
2,139sqft
Residential, single family residence
Built in 1900
6,098 sqft
2 Garage spaces
$140 price/sqft
What's special
Fenced grassy yardLarge dry basementWaterfall showerUpgraded electric fireplaceAstroturf seating areaSleek track lightingSpacious bedrooms
Irvington Charmer-Where Historic Spirit Meets Modern Magic! Welcome to this completely reimagined 3-bed, 2-bath beauty just two blocks from Ellenberger Park-in the heart of iconic Irvington, where tree-lined streets, friendly neighbors, and Halloween magic fill the air! Step inside to discover a top-to-bottom renovation (2022-2023) that brings modern luxury ...
- 1 day |
- 708 |
- 59 |
Source: MIBOR as distributed by MLS GRID,MLS#: 22072068
Travel times
Living Room
Kitchen
Primary Bedroom
Zillow last checked: 8 hours ago
Listing updated: November 08, 2025 at 10:08am
Listing Provided by:
Erik Wentz 317-397-9551,
F.C. Tucker Company
Source: MIBOR as distributed by MLS GRID,MLS#: 22072068
Facts & features
Interior
Bedrooms & bathrooms
- Bedrooms: 3
- Bathrooms: 2
- Full bathrooms: 2
- Main level bathrooms: 1
- Main level bedrooms: 1
Primary bedroom
- Level: Upper
- Area: 195 Square Feet
- Dimensions: 13x15
Bedroom 2
- Level: Upper
- Area: 143 Square Feet
- Dimensions: 11x13
Bedroom 3
- Features: Other
- Level: Main
- Area: 147 Square Feet
- Dimensions: 21x7
Dining room
- Level: Main
- Area: 77 Square Feet
- Dimensions: 11x7
Kitchen
- Level: Main
- Area: 165 Square Feet
- Dimensions: 11x15
Living room
- Level: Main
- Area: 405 Square Feet
- Dimensions: 15x27
Heating
- Natural Gas
Cooling
- Central Air
Appliances
- Included: Dishwasher, Dryer, Electric Water Heater, Disposal, Microwave, Gas Oven, Range Hood, Refrigerator, Washer
- Laundry: Upper Level, In Basement
Features
- Double Vanity, Breakfast Bar, High Ceilings, Kitchen Island, High Speed Internet, Eat-in Kitchen, Smart Thermostat, Walk-In Closet(s)
- Basement: Full,Unfinished
- Number of fireplaces: 1
- Fireplace features: Electric, Living Room
Interior area
- Total structure area: 2,139
- Total interior livable area: 2,139 sqft
- Finished area below ground: 0
Property
Parking
- Total spaces: 2
- Parking features: Detached
- Garage spaces: 2
Features
- Levels: Two
- Stories: 2
- Patio & porch: Covered, Deck
- Exterior features: Fire Pit, Smart Lock(s)
- Fencing: Fenced,Full
Lot
- Size: 6,098.4 Square Feet
- Features: Curbs, Sidewalks, Mature Trees
Details
- Parcel number: 491003101009000701
- Horse amenities: None
Construction
Type & style
- Home type: SingleFamily
- Architectural style: Traditional
- Property subtype: Residential, Single Family Residence
Materials
- Cement Siding
- Foundation: Concrete Perimeter
Condition
- Updated/Remodeled
- New construction: No
- Year built: 1900
Utilities & green energy
- Water: Public
- Utilities for property: Electricity Connected, Water Connected
Community & HOA
Community
- Security: Fire Alarm, Security Lights
- Subdivision: Warren Heights
HOA
- Has HOA: No
Location
- Region: Indianapolis
Financial & listing details
- Price per square foot: $140/sqft
- Tax assessed value: $301,900
- Annual tax amount: $3,610
- Date on market: 11/8/2025
- Cumulative days on market: 3 days
- Electric utility on property: Yes