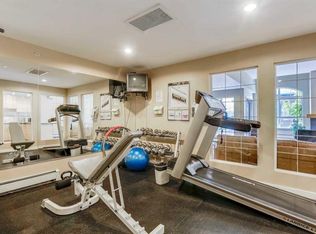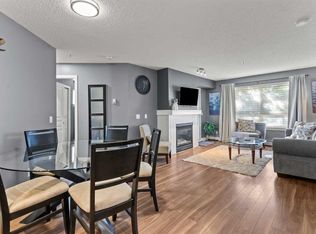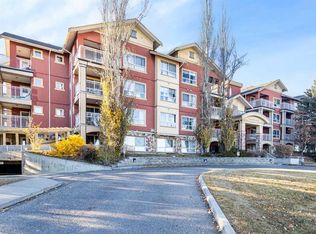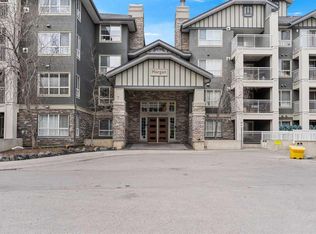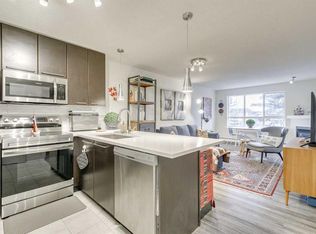5115 E Richard Rd SW #408, Calgary, AB T3E 7M7
What's special
- 6 days |
- 30 |
- 1 |
Zillow last checked: 8 hours ago
Listing updated: December 07, 2025 at 04:15pm
Ginny Webster, Associate,
Zolo Realty,
Timothy Webster, Associate,
Zolo Realty
Facts & features
Interior
Bedrooms & bathrooms
- Bedrooms: 2
- Bathrooms: 2
- Full bathrooms: 2
Other
- Level: Main
- Dimensions: 15`5" x 11`0"
Bedroom
- Level: Main
- Dimensions: 12`7" x 10`7"
Other
- Level: Main
- Dimensions: 5`0" x 8`2"
Other
- Level: Main
- Dimensions: 8`6" x 5`0"
Den
- Level: Main
- Dimensions: 8`10" x 5`2"
Dining room
- Level: Main
- Dimensions: 11`6" x 15`6"
Kitchen
- Level: Main
- Dimensions: 11`0" x 8`5"
Living room
- Level: Main
- Dimensions: 13`3" x 12`7"
Heating
- Baseboard
Cooling
- None
Appliances
- Included: Dishwasher, Dryer, Electric Stove, Microwave Hood Fan, Refrigerator, Washer
- Laundry: In Unit
Features
- Breakfast Bar, Built-in Features, Closet Organizers, No Animal Home, No Smoking Home, Quartz Counters
- Flooring: Ceramic Tile, Laminate
- Number of fireplaces: 1
- Fireplace features: Gas
- Common walls with other units/homes: End Unit,No One Above
Interior area
- Total interior livable area: 916.07 sqft
Property
Parking
- Total spaces: 2
- Parking features: Heated Garage, Secured, Titled, Underground
Features
- Levels: Single Level Unit
- Stories: 4
- Entry location: Top
- Patio & porch: Balcony(s)
- Exterior features: Balcony, BBQ gas line
Details
- Parcel number: 101785043
- Zoning: M-C2
Construction
Type & style
- Home type: Apartment
- Property subtype: Apartment
- Attached to another structure: Yes
Materials
- Stone, Stucco
- Foundation: Concrete Perimeter
- Roof: Asphalt Shingle
Condition
- New construction: No
- Year built: 2002
Community & HOA
Community
- Features: Park, Playground, Sidewalks, Street Lights
- Subdivision: Lincoln Park
HOA
- Has HOA: Yes
- Amenities included: Bicycle Storage, Car Wash Area, Elevator(s), Fitness Center, Gazebo, Party Room, Snow Removal, Trash, Visitor Parking
- Services included: Amenities of HOA/Condo, Common Area Maintenance, Heat, Insurance, Maintenance Grounds, Professional Management, Reserve Fund Contributions, Sewer, Snow Removal, Trash
- HOA fee: C$744 monthly
Location
- Region: Calgary
Financial & listing details
- Price per square foot: C$349/sqft
- Date on market: 12/4/2025
- Date available: 01/15/2026
- Inclusions: Den/Office wardrobe closet, all window coverings and rods, and all electrical light fixtures
(587) 971-3741
By pressing Contact Agent, you agree that the real estate professional identified above may call/text you about your search, which may involve use of automated means and pre-recorded/artificial voices. You don't need to consent as a condition of buying any property, goods, or services. Message/data rates may apply. You also agree to our Terms of Use. Zillow does not endorse any real estate professionals. We may share information about your recent and future site activity with your agent to help them understand what you're looking for in a home.
Price history
Price history
Price history is unavailable.
Public tax history
Public tax history
Tax history is unavailable.Climate risks
Neighborhood: Lincoln Park
Nearby schools
GreatSchools rating
No schools nearby
We couldn't find any schools near this home.
- Loading
