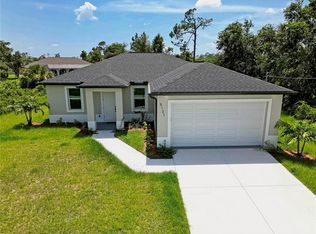Sold for $315,000
$315,000
5115 Foxhall Rd, North Port, FL 34288
3beds
1,502sqft
Single Family Residence
Built in 2025
10,060 Square Feet Lot
$300,100 Zestimate®
$210/sqft
$2,142 Estimated rent
Home value
$300,100
$273,000 - $330,000
$2,142/mo
Zestimate® history
Loading...
Owner options
Explore your selling options
What's special
Move-In Ready New Construction 3/2 in North Port! Welcome to 5115 Foxhall! Be the first to live in this brand new 3-bedroom, 2-bathroom home offering modern style and peace of mind. Key Features: Open & Bright: High ceilings, luxury vinyl flooring, and an open floor plan create a spacious feel. Modern Kitchen: Features a large granite island, stainless steel appliances, ample soft-close cabinetry, and a pantry. Split Bedroom Layout: Offers privacy for the large primary suite, which includes a walk-in closet and spa-like bath with dual sinks and a walk-in roman shower. Safety First: Equipped with Hurricane Impact Windows & Doors. The structure is in Flood Zone X (no flood insurance required). Outdoor Space: Enjoy a private covered lanai overlooking a greenbelt/creek, plus a yard with fresh sod and an irrigation system. Convenience: Includes an indoor laundry room with utility sink, a 2-car garage, and gutters. Bonus: This home comes with No HOA fees and a 1-Year Builder Warranty! Located on a quiet street with newer homes, conveniently off Toledo Blade Blvd. You're close to shopping, restaurants, schools, golf, and SW Florida's beautiful beaches. Don't miss out! Call today to schedule your private showing.
Zillow last checked: 8 hours ago
Listing updated: June 27, 2025 at 02:09pm
Listing Provided by:
Art Broslat 941-661-2577,
BRIGHT REALTY 941-552-6036
Bought with:
Natalia Berie, 3528652
THE REAL ESTATE STORE
Source: Stellar MLS,MLS#: A4649905 Originating MLS: Sarasota - Manatee
Originating MLS: Sarasota - Manatee

Facts & features
Interior
Bedrooms & bathrooms
- Bedrooms: 3
- Bathrooms: 2
- Full bathrooms: 2
Primary bedroom
- Features: Ceiling Fan(s), Dual Sinks, En Suite Bathroom, Shower No Tub, Stone Counters, Walk-In Closet(s)
- Level: First
- Area: 168 Square Feet
- Dimensions: 14x12
Bedroom 2
- Features: Ceiling Fan(s), Built-in Closet
- Level: First
- Area: 121 Square Feet
- Dimensions: 11x11
Bedroom 3
- Features: Ceiling Fan(s), Built-in Closet
- Level: First
- Area: 121 Square Feet
- Dimensions: 11x11
Bathroom 2
- Features: Single Vanity, Stone Counters, Tub With Shower
- Level: First
- Area: 72 Square Feet
- Dimensions: 9x8
Balcony porch lanai
- Level: First
- Area: 240 Square Feet
- Dimensions: 20x12
Dining room
- Level: First
- Area: 80 Square Feet
- Dimensions: 10x8
Kitchen
- Features: Breakfast Bar, Pantry, Granite Counters, Kitchen Island, Stone Counters
- Level: First
- Area: 140 Square Feet
- Dimensions: 14x10
Living room
- Level: First
- Area: 200 Square Feet
- Dimensions: 20x10
Heating
- Central
Cooling
- Central Air
Appliances
- Included: Dishwasher, Electric Water Heater, Microwave, Range, Refrigerator
- Laundry: Inside, Laundry Room
Features
- Ceiling Fan(s), Coffered Ceiling(s), Eating Space In Kitchen, High Ceilings, Kitchen/Family Room Combo, Living Room/Dining Room Combo, Open Floorplan, Primary Bedroom Main Floor, Solid Surface Counters, Solid Wood Cabinets, Split Bedroom, Stone Counters, Tray Ceiling(s), Walk-In Closet(s)
- Flooring: Luxury Vinyl
- Doors: Sliding Doors
- Windows: Storm Window(s)
- Has fireplace: No
Interior area
- Total structure area: 2,170
- Total interior livable area: 1,502 sqft
Property
Parking
- Total spaces: 2
- Parking features: Driveway, Garage Door Opener, Guest
- Attached garage spaces: 2
- Has uncovered spaces: Yes
- Details: Garage Dimensions: 22x24
Features
- Levels: One
- Stories: 1
- Patio & porch: Patio, Porch
- Exterior features: Garden, Irrigation System, Lighting, Private Mailbox, Rain Gutters
- Has view: Yes
- View description: Park/Greenbelt
Lot
- Size: 10,060 sqft
- Dimensions: 75 x 125 x 87 x 125
- Features: Greenbelt, City Lot, Irregular Lot
Details
- Parcel number: 1008255108
- Zoning: RSF2
- Special conditions: None
Construction
Type & style
- Home type: SingleFamily
- Property subtype: Single Family Residence
Materials
- Block, Stucco
- Foundation: Slab
- Roof: Shingle
Condition
- Completed
- New construction: Yes
- Year built: 2025
Utilities & green energy
- Sewer: Septic Tank
- Water: Well
- Utilities for property: BB/HS Internet Available, Cable Available, Electricity Connected, Phone Available
Community & neighborhood
Security
- Security features: Smoke Detector(s)
Location
- Region: North Port
- Subdivision: PORT CHARLOTTE SUB 51
HOA & financial
HOA
- Has HOA: No
Other fees
- Pet fee: $0 monthly
Other financial information
- Total actual rent: 0
Other
Other facts
- Listing terms: Cash,Conventional,FHA,VA Loan
- Ownership: Fee Simple
- Road surface type: Paved, Asphalt
Price history
| Date | Event | Price |
|---|---|---|
| 6/27/2025 | Sold | $315,000-6.8%$210/sqft |
Source: | ||
| 5/28/2025 | Pending sale | $338,000$225/sqft |
Source: | ||
| 5/25/2025 | Price change | $338,000+4%$225/sqft |
Source: | ||
| 5/20/2025 | Price change | $325,000-7.1%$216/sqft |
Source: | ||
| 4/22/2025 | Listed for sale | $350,000+4900%$233/sqft |
Source: | ||
Public tax history
| Year | Property taxes | Tax assessment |
|---|---|---|
| 2025 | -- | $18,920 +10% |
| 2024 | $721 +22.7% | $17,200 +122.8% |
| 2023 | $588 +25% | $7,720 +10% |
Find assessor info on the county website
Neighborhood: 34288
Nearby schools
GreatSchools rating
- 5/10Atwater Elementary SchoolGrades: PK-5Distance: 3.8 mi
- 6/10Woodland Middle SchoolGrades: 6-8Distance: 4.3 mi
- 3/10North Port High SchoolGrades: PK,9-12Distance: 4.6 mi
Get a cash offer in 3 minutes
Find out how much your home could sell for in as little as 3 minutes with a no-obligation cash offer.
Estimated market value$300,100
Get a cash offer in 3 minutes
Find out how much your home could sell for in as little as 3 minutes with a no-obligation cash offer.
Estimated market value
$300,100
