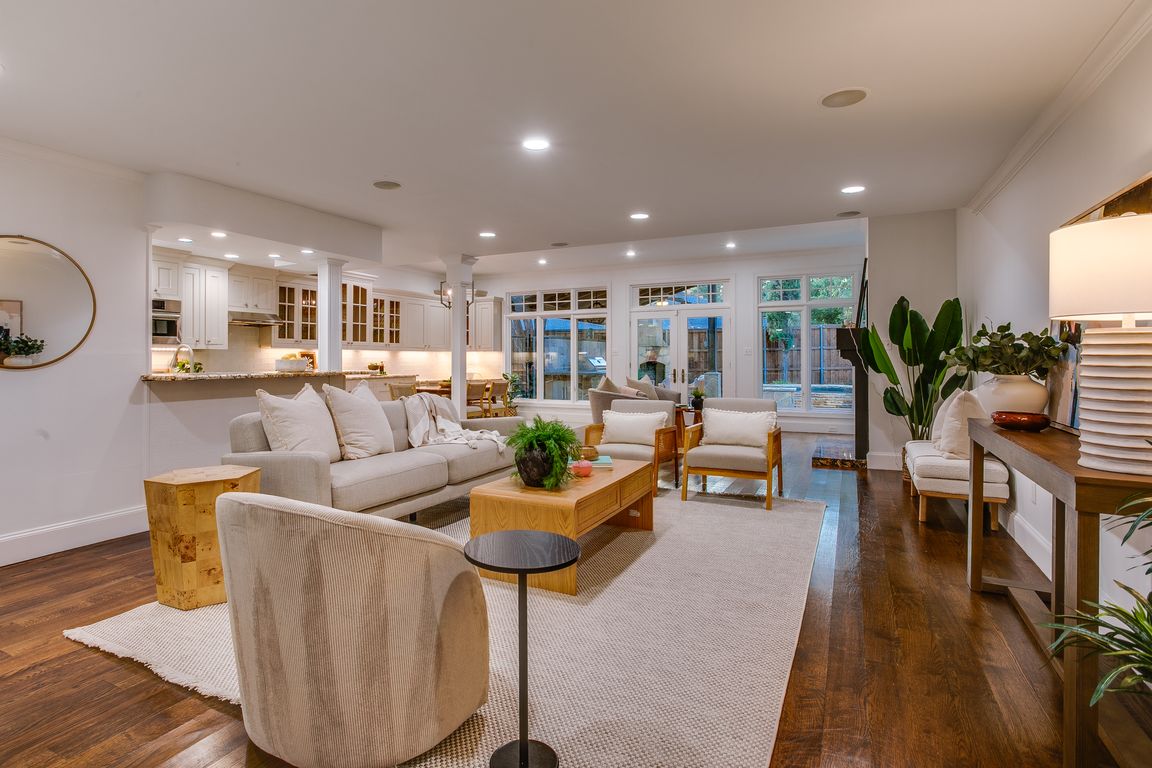
Under contract
$1,100,000
5beds
3,581sqft
5115 Harvest Hill Rd, Dallas, TX 75244
5beds
3,581sqft
Single family residence
Built in 1965
0.28 Acres
3 Attached garage spaces
$307 price/sqft
What's special
Quiet officeHardwood floorsGranite countersStainless appliancesGuest suiteSoaking tubGas range
Some homes look good in photos this one makes you want to drop your keys on the counter and never leave. Step inside and you’ll feel it right away that easy, “I could get used to this” vibe. Sunlight slips through the windows, landing exactly where it should, and every turn ...
- 13 days
- on Zillow |
- 12,445 |
- 473 |
Source: NTREIS,MLS#: 21030974
Travel times
Living Room
Kitchen
Primary Bedroom
Zillow last checked: 7 hours ago
Listing updated: 8 hours ago
Listed by:
Eugene Gonzalez 0727051 214-303-1133,
Dave Perry Miller Real Estate 214-303-1133
Source: NTREIS,MLS#: 21030974
Facts & features
Interior
Bedrooms & bathrooms
- Bedrooms: 5
- Bathrooms: 4
- Full bathrooms: 3
- 1/2 bathrooms: 1
Primary bedroom
- Features: Dual Sinks, Jetted Tub, Sitting Area in Primary, Separate Shower, Walk-In Closet(s)
- Level: First
- Dimensions: 29 x 13
Bedroom
- Features: Closet Cabinetry
- Level: First
- Dimensions: 14 x 12
Bedroom
- Features: Closet Cabinetry
- Level: Second
- Dimensions: 18 x 12
Bedroom
- Features: Closet Cabinetry
- Level: Second
- Dimensions: 15 x 12
Bedroom
- Level: Second
- Dimensions: 15 x 12
Breakfast room nook
- Level: First
- Dimensions: 0 x 0
Dining room
- Level: First
- Dimensions: 15 x 10
Kitchen
- Features: Breakfast Bar, Built-in Features, Eat-in Kitchen, Stone Counters
- Level: First
- Dimensions: 14 x 10
Living room
- Level: First
- Dimensions: 33 x 17
Living room
- Level: First
- Dimensions: 0 x 0
Office
- Level: First
- Dimensions: 0 x 0
Heating
- Central, Natural Gas
Cooling
- Attic Fan, Central Air, Electric
Appliances
- Included: Dishwasher, Electric Oven, Gas Cooktop, Disposal, Microwave, Range, Refrigerator, Some Commercial Grade, Vented Exhaust Fan, Wine Cooler
Features
- Decorative/Designer Lighting Fixtures, High Speed Internet, Cable TV, Wired for Sound
- Flooring: Ceramic Tile, Wood
- Windows: Shutters
- Has basement: No
- Number of fireplaces: 2
- Fireplace features: Gas Log, Masonry
Interior area
- Total interior livable area: 3,581 sqft
Video & virtual tour
Property
Parking
- Total spaces: 3
- Parking features: Epoxy Flooring, Garage, Garage Door Opener, Garage Faces Rear
- Attached garage spaces: 3
Features
- Levels: Two
- Stories: 2
- Patio & porch: Balcony, Covered
- Exterior features: Balcony, Fire Pit, Outdoor Grill, Rain Gutters
- Pool features: Gunite, Heated, In Ground, Pool, Pool Sweep, Pool/Spa Combo, Salt Water, Water Feature
- Fencing: Wood
Lot
- Size: 0.28 Acres
- Features: Corner Lot, Landscaped, Sprinkler System, Few Trees
Details
- Parcel number: 00000810103000000
Construction
Type & style
- Home type: SingleFamily
- Architectural style: Traditional,Detached
- Property subtype: Single Family Residence
Materials
- Frame
- Foundation: Slab
- Roof: Composition
Condition
- Year built: 1965
Utilities & green energy
- Sewer: Public Sewer
- Water: Public
- Utilities for property: Sewer Available, Water Available, Cable Available
Community & HOA
Community
- Features: Curbs, Sidewalks
- Security: Carbon Monoxide Detector(s), Fire Alarm, Smoke Detector(s)
- Subdivision: Inwood North Estates
HOA
- Has HOA: No
Location
- Region: Dallas
Financial & listing details
- Price per square foot: $307/sqft
- Tax assessed value: $916,870
- Annual tax amount: $20,492
- Date on market: 8/13/2025