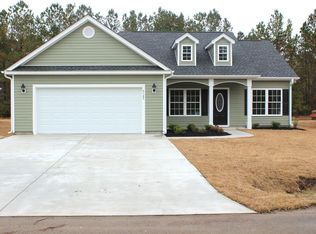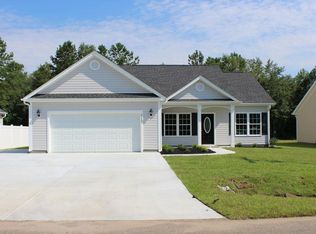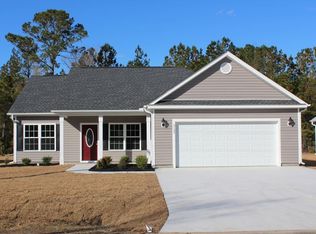Sold for $389,000
$389,000
5115 Huston Rd., Conway, SC 29526
3beds
1,649sqft
Single Family Residence
Built in 2019
1.09 Acres Lot
$389,400 Zestimate®
$236/sqft
$2,150 Estimated rent
Home value
$389,400
$366,000 - $417,000
$2,150/mo
Zestimate® history
Loading...
Owner options
Explore your selling options
What's special
Seeing Is Believing! Welcome to this immaculate 3 bedroom / 2 bath ranch home on 1.09 acres in desirable Huston Place! From the charming front porch to the screened back porch and patio, you’ll find plenty of spaces to unwind or even entertain! The open-concept layout offers a great flow, with a formal dining room featuring a tray ceiling and a living area accented by a vaulted ceiling and ceiling fan. The kitchen is a true standout - equipped with custom-built wood cabinets topped with crown molding, granite countertops and stainless steel appliances including a gas range as Huston place is a natural gas community. There’s also a pantry closet and a sunny breakfast nook for casual dining. LVP flooring flows throughout the main living areas, while the bathrooms and laundry room feature durable 18"x18" LVP tile. The primary suite features a double tray ceiling, ceiling fan, bay window, and an L-shaped walk-in closet. The en-suite bath includes a raised-height double vanity, garden tub and separate shower. Outside, you’ll appreciate the sodded and landscaped fenced back yard with irrigation and gutters already in place. The spacious 2-car garage has pull-down attic stairs for access to extra storage. There is also plenty of space for Boat or RV Parking. This home is close to International Drive - quick/easy access to all that Myrtle Beach has to offer! No HOA. Don't Delay!
Zillow last checked: 8 hours ago
Listing updated: July 02, 2025 at 10:12am
Listed by:
Paige Bird Cell:843-450-4773,
RE/MAX Southern Shores
Bought with:
Robert E Plank, 118219
Greyfeather Group EXP Realty
Source: CCAR,MLS#: 2513377 Originating MLS: Coastal Carolinas Association of Realtors
Originating MLS: Coastal Carolinas Association of Realtors
Facts & features
Interior
Bedrooms & bathrooms
- Bedrooms: 3
- Bathrooms: 2
- Full bathrooms: 2
Primary bedroom
- Level: First
Bedroom 1
- Level: First
Bedroom 2
- Level: First
Dining room
- Features: Tray Ceiling(s), Separate/Formal Dining Room
Kitchen
- Features: Breakfast Bar, Breakfast Area, Pantry, Stainless Steel Appliances, Solid Surface Counters
Living room
- Features: Ceiling Fan(s), Vaulted Ceiling(s)
Other
- Features: Bedroom on Main Level, Entrance Foyer
Heating
- Central, Electric
Cooling
- Central Air
Appliances
- Included: Dishwasher, Disposal, Microwave, Range, Refrigerator
- Laundry: Washer Hookup
Features
- Attic, Pull Down Attic Stairs, Permanent Attic Stairs, Split Bedrooms, Breakfast Bar, Bedroom on Main Level, Breakfast Area, Entrance Foyer, Stainless Steel Appliances, Solid Surface Counters
- Flooring: Carpet, Luxury Vinyl, Luxury VinylPlank
- Doors: Insulated Doors
- Attic: Pull Down Stairs,Permanent Stairs
Interior area
- Total structure area: 2,340
- Total interior livable area: 1,649 sqft
Property
Parking
- Total spaces: 4
- Parking features: Attached, Garage, Two Car Garage, Boat, Garage Door Opener, RV Access/Parking
- Attached garage spaces: 2
Features
- Levels: One
- Stories: 1
- Patio & porch: Front Porch, Patio, Porch, Screened
- Exterior features: Sprinkler/Irrigation, Patio
Lot
- Size: 1.09 Acres
- Features: 1 or More Acres, Irregular Lot, Outside City Limits
Details
- Additional parcels included: 34304020033,
- Parcel number: 34401010047
- Zoning: SF 10
- Special conditions: None
Construction
Type & style
- Home type: SingleFamily
- Architectural style: Ranch
- Property subtype: Single Family Residence
Materials
- Vinyl Siding
- Foundation: Slab
Condition
- Resale
- Year built: 2019
Details
- Builder model: Elm
- Builder name: Creekside Custom Homes
Utilities & green energy
- Water: Public
- Utilities for property: Cable Available, Electricity Available, Natural Gas Available, Phone Available, Sewer Available, Underground Utilities, Water Available
Green energy
- Energy efficient items: Doors, Windows
Community & neighborhood
Security
- Security features: Smoke Detector(s)
Community
- Community features: Golf Carts OK
Location
- Region: Conway
- Subdivision: Huston Place
HOA & financial
HOA
- Has HOA: No
- Amenities included: Owner Allowed Golf Cart, Owner Allowed Motorcycle, Pet Restrictions
Other
Other facts
- Listing terms: Cash,Conventional,VA Loan
Price history
| Date | Event | Price |
|---|---|---|
| 7/1/2025 | Sold | $389,000-2.7%$236/sqft |
Source: | ||
| 6/6/2025 | Contingent | $399,900$243/sqft |
Source: | ||
| 5/29/2025 | Listed for sale | $399,900$243/sqft |
Source: | ||
Public tax history
Tax history is unavailable.
Neighborhood: 29526
Nearby schools
GreatSchools rating
- 4/10Waccamaw Elementary SchoolGrades: PK-5Distance: 8.8 mi
- 7/10Black Water Middle SchoolGrades: 6-8Distance: 6.8 mi
- 7/10Carolina Forest High SchoolGrades: 9-12Distance: 7.6 mi
Schools provided by the listing agent
- Elementary: Waccamaw Elementary School
- Middle: Black Water Middle School
- High: Carolina Forest High School
Source: CCAR. This data may not be complete. We recommend contacting the local school district to confirm school assignments for this home.
Get pre-qualified for a loan
At Zillow Home Loans, we can pre-qualify you in as little as 5 minutes with no impact to your credit score.An equal housing lender. NMLS #10287.
Sell with ease on Zillow
Get a Zillow Showcase℠ listing at no additional cost and you could sell for —faster.
$389,400
2% more+$7,788
With Zillow Showcase(estimated)$397,188


