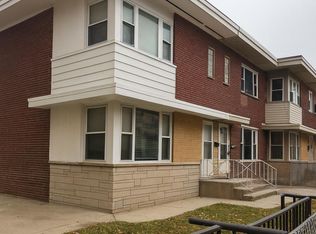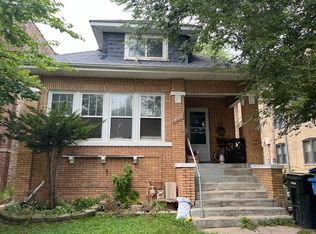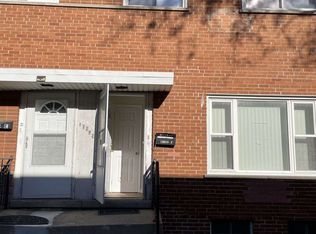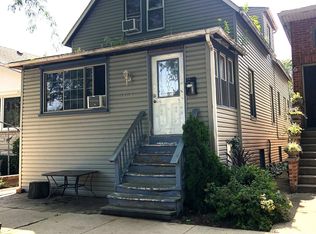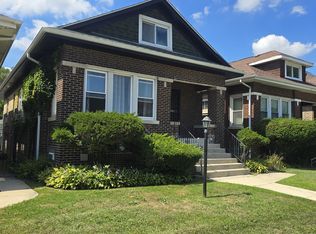Charming 2-bedroom, 1.1-bath townhouse in a prime Chicago location! This well-maintained home features beautiful hardwood floors throughout the main living areas, a spacious full basement offering ample storage or potential for additional living space, and an inviting layout perfect for comfortable living. Enjoy a small private yard-ideal for gardening, relaxing, or entertaining. Includes one dedicated parking spot, with the option to secure additional street parking through city stickers. Conveniently located just 1 mile from Northeastern Illinois University, North Park University, the CTA Brown Line, and I-90, and only 10 miles to O'Hare International Airport-making commuting and travel a breeze. Close to public transportation, parks, and neighborhood amenities. A great opportunity for students, professionals, or anyone looking for comfort, convenience, and value in the city!
Active
Price cut: $4K (10/17)
$315,000
5115 N Springfield Ave APT B, Chicago, IL 60625
2beds
1,036sqft
Est.:
Townhouse, Single Family Residence
Built in 1954
0.33 Acres Lot
$-- Zestimate®
$304/sqft
$-- HOA
What's special
Finished basementSmall front yardLaundry hook-upsHardwood floors
- 173 days |
- 714 |
- 15 |
Zillow last checked: 8 hours ago
Listing updated: October 22, 2025 at 10:07pm
Listing courtesy of:
Xavier Oravanakalathil 312-391-6767,
Chicagoland Brokers Inc.
Source: MRED as distributed by MLS GRID,MLS#: 12410193
Tour with a local agent
Facts & features
Interior
Bedrooms & bathrooms
- Bedrooms: 2
- Bathrooms: 2
- Full bathrooms: 1
- 1/2 bathrooms: 1
Rooms
- Room types: No additional rooms
Primary bedroom
- Features: Flooring (Hardwood)
- Level: Second
- Area: 144 Square Feet
- Dimensions: 12X12
Bedroom 2
- Features: Flooring (Hardwood)
- Level: Second
- Area: 99 Square Feet
- Dimensions: 11X9
Family room
- Features: Flooring (Ceramic Tile)
- Level: Basement
- Area: 195 Square Feet
- Dimensions: 15X13
Kitchen
- Features: Kitchen (Eating Area-Table Space), Flooring (Ceramic Tile)
- Level: Main
- Area: 63 Square Feet
- Dimensions: 9X7
Laundry
- Features: Flooring (Ceramic Tile)
- Level: Basement
- Area: 49 Square Feet
- Dimensions: 7X7
Living room
- Features: Flooring (Hardwood)
- Level: Main
- Area: 240 Square Feet
- Dimensions: 16X15
Heating
- Natural Gas, Forced Air
Cooling
- Wall Unit(s)
Appliances
- Included: Double Oven, Refrigerator
- Laundry: Washer Hookup
Features
- 1st Floor Full Bath
- Flooring: Hardwood
- Basement: Partially Finished,Full
Interior area
- Total structure area: 0
- Total interior livable area: 1,036 sqft
Property
Parking
- Total spaces: 1
- Parking features: Assigned, On Site
Accessibility
- Accessibility features: No Disability Access
Lot
- Size: 0.33 Acres
- Dimensions: 120X120
Details
- Parcel number: 13113010490000
- Special conditions: None
Construction
Type & style
- Home type: Townhouse
- Property subtype: Townhouse, Single Family Residence
Materials
- Vinyl Siding, Brick
- Foundation: Concrete Perimeter
Condition
- New construction: No
- Year built: 1954
Utilities & green energy
- Electric: Circuit Breakers
- Sewer: Public Sewer
- Water: Public
Community & HOA
HOA
- Services included: None
Location
- Region: Chicago
Financial & listing details
- Price per square foot: $304/sqft
- Tax assessed value: $200,020
- Annual tax amount: $3,533
- Date on market: 7/3/2025
- Ownership: Fee Simple
Estimated market value
Not available
Estimated sales range
Not available
Not available
Price history
Price history
| Date | Event | Price |
|---|---|---|
| 12/17/2025 | Listing removed | $2,200$2/sqft |
Source: MRED as distributed by MLS GRID #12438133 Report a problem | ||
| 12/8/2025 | Listed for rent | $2,200+29.4%$2/sqft |
Source: MRED as distributed by MLS GRID #12438133 Report a problem | ||
| 10/17/2025 | Price change | $315,000-1.3%$304/sqft |
Source: | ||
| 8/9/2025 | Price change | $319,000-1.8%$308/sqft |
Source: | ||
| 7/28/2025 | Price change | $325,000-1.2%$314/sqft |
Source: | ||
Public tax history
Public tax history
| Year | Property taxes | Tax assessment |
|---|---|---|
| 2023 | $3,533 +3.2% | $20,002 |
| 2022 | $3,423 +1.8% | $20,002 |
| 2021 | $3,364 +14.1% | $20,002 +22.8% |
Find assessor info on the county website
BuyAbility℠ payment
Est. payment
$2,123/mo
Principal & interest
$1520
Property taxes
$493
Home insurance
$110
Climate risks
Neighborhood: Albany Park
Nearby schools
GreatSchools rating
- 2/10Volta Elementary SchoolGrades: PK-8Distance: 0.2 mi
- 1/10Roosevelt High SchoolGrades: 9-12Distance: 0.8 mi
Schools provided by the listing agent
- District: 299
Source: MRED as distributed by MLS GRID. This data may not be complete. We recommend contacting the local school district to confirm school assignments for this home.
- Loading
- Loading
