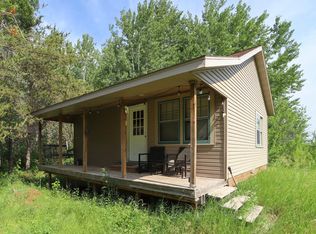Closed
$420,900
5115 State 64 SW, Staples, MN 56479
4beds
2,244sqft
Single Family Residence
Built in 1979
78.91 Acres Lot
$420,700 Zestimate®
$188/sqft
$2,097 Estimated rent
Home value
$420,700
Estimated sales range
Not available
$2,097/mo
Zestimate® history
Loading...
Owner options
Explore your selling options
What's special
Welcome to 80 acres of country living at its finest!
This spacious 2,288 sq ft home features 4 bedrooms, 2 bathrooms, an attached insulated garage, and a bright, open living room with large windows that let in plenty of natural light. The main living area flows seamlessly into a beautifully remodeled kitchen, which leads out to a deck overlooking the peaceful landscape.
Downstairs, you’ll find a second living space perfect for relaxing or entertaining-complete with a cozy gas-burning stone fireplace. Recent upgrades include a newer roof and AC unit, offering comfort and peace of mind.
Outside, everything is in place to start your hobby farm or expand an existing operation. Multiple outbuildings include a 24x32 insulated and heated detached shop, a 50x32 Quonset with an insulated chicken coop, hay shed, and a 32x15 livestock shelter.
The land itself is the features four fenced pastures, a Ritchie water system, two ponds, fruit trees, gardens, great hunting, and so much more. Whether you're looking to farm, hunt, or simply enjoy the serenity of rural living, this property has it all.
Don’t miss your chance to own this country gem—schedule your showing today!
Zillow last checked: 8 hours ago
Listing updated: July 23, 2025 at 06:30am
Listed by:
Elijah Rick 218-296-3312,
Real Broker, LLC
Bought with:
Sarah Neu
Central MN Realty LLC
Source: NorthstarMLS as distributed by MLS GRID,MLS#: 6730214
Facts & features
Interior
Bedrooms & bathrooms
- Bedrooms: 4
- Bathrooms: 2
- Full bathrooms: 1
- 3/4 bathrooms: 1
Bedroom 1
- Level: Upper
- Area: 121 Square Feet
- Dimensions: 11x11
Bedroom 2
- Level: Upper
- Area: 110 Square Feet
- Dimensions: 11x10
Bedroom 3
- Level: Lower
- Area: 130 Square Feet
- Dimensions: 10x13
Bedroom 4
- Level: Lower
- Area: 99 Square Feet
- Dimensions: 9x11
Family room
- Level: Lower
- Area: 345 Square Feet
- Dimensions: 15x23
Kitchen
- Level: Upper
- Area: 252 Square Feet
- Dimensions: 21x12
Living room
- Level: Upper
- Area: 228 Square Feet
- Dimensions: 12x19
Heating
- Forced Air, Fireplace(s)
Cooling
- Central Air
Appliances
- Included: Dishwasher, Dryer, Exhaust Fan, Microwave, Range, Refrigerator, Washer, Water Softener Owned
Features
- Basement: Block,Daylight,Drain Tiled,Egress Window(s),Finished,Full,Sump Pump
- Number of fireplaces: 1
- Fireplace features: Gas, Living Room
Interior area
- Total structure area: 2,244
- Total interior livable area: 2,244 sqft
- Finished area above ground: 1,144
- Finished area below ground: 1,144
Property
Parking
- Total spaces: 3
- Parking features: Attached, Garage, Insulated Garage, Multiple Garages
- Attached garage spaces: 2
- Uncovered spaces: 1
- Details: Garage Dimensions (28x24)
Accessibility
- Accessibility features: None
Features
- Levels: Multi/Split
- Patio & porch: Deck
- Fencing: Electric,Wire
Lot
- Size: 78.91 Acres
- Dimensions: 1320 x 2640
- Features: Property Adjoins Public Land, Suitable for Horses, Tillable, Wooded
- Topography: High Ground,Low Land,Meadow,Pasture,Rolling,Scattered Timber
Details
- Additional structures: Additional Garage, Barn(s), Chicken Coop/Barn, Loafing Shed, Other, Pole Building, Workshop
- Foundation area: 1144
- Parcel number: 330034300
- Zoning description: Residential-Single Family
Construction
Type & style
- Home type: SingleFamily
- Property subtype: Single Family Residence
Materials
- Brick/Stone, Vinyl Siding
- Roof: Age 8 Years or Less
Condition
- Age of Property: 46
- New construction: No
- Year built: 1979
Utilities & green energy
- Gas: Propane
- Sewer: Private Sewer
- Water: Sand Point, Well
Community & neighborhood
Location
- Region: Staples
HOA & financial
HOA
- Has HOA: No
Other
Other facts
- Road surface type: Paved
Price history
| Date | Event | Price |
|---|---|---|
| 7/18/2025 | Sold | $420,900+1.4%$188/sqft |
Source: | ||
| 6/26/2025 | Pending sale | $414,900$185/sqft |
Source: | ||
| 6/12/2025 | Listed for sale | $414,900+93%$185/sqft |
Source: | ||
| 3/29/2019 | Sold | $215,000-4.4%$96/sqft |
Source: | ||
| 8/18/2005 | Sold | $225,000$100/sqft |
Source: Public Record Report a problem | ||
Public tax history
Tax history is unavailable.
Find assessor info on the county website
Neighborhood: 56479
Nearby schools
GreatSchools rating
- 6/10Staples Elementary SchoolGrades: PK-4Distance: 18.1 mi
- 4/10Motley-Staples Middle SchoolGrades: 5-8Distance: 18.5 mi
- 7/10Staples-Motley Senior High SchoolGrades: 9-12Distance: 18.5 mi

Get pre-qualified for a loan
At Zillow Home Loans, we can pre-qualify you in as little as 5 minutes with no impact to your credit score.An equal housing lender. NMLS #10287.
