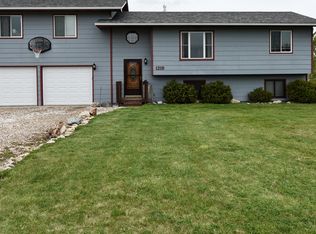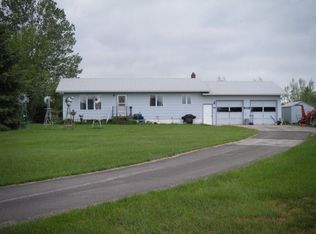Sold for $622,500 on 05/31/23
$622,500
5115 Turtle Ln, Spearfish, SD 57783
6beds
2,964sqft
Manufactured On Land
Built in 2004
2.5 Acres Lot
$668,100 Zestimate®
$210/sqft
$1,850 Estimated rent
Home value
$668,100
$628,000 - $715,000
$1,850/mo
Zestimate® history
Loading...
Owner options
Explore your selling options
What's special
Here is your opportunity to call a little slice of the country home. This 2.5 acre parcel is home to a 6 bedroom 3 bath ranch style manufactured home on a permanent foundation and a 3,024 square foot shop. The nearly 3,000 square foot home has beautiful LVP flooring in the main level livings space and ample cabinets in the kitchen. The home is heated with gas forced air, has reverse osmosis, softened water and has it’s own well. If shop space is on your wish list then your dream has come through. The 48 X 63 shop with 16’ insulated sidewalls and two 14’ overhead doors there is space for your biggest projects and indoor RV storage. In-floor gas heat, a full bathroom with on demand softened hot water makes for a super convenient set-up. Home and shop are metered separately and have separate septic systems. Purchasing the property for the shop and renting out the home is a great option. The property has a maturing tree grove running the North/South border as well as a garden area.
Zillow last checked: 8 hours ago
Listing updated: May 30, 2023 at 04:33pm
Listed by:
Polly J Garrett,
Engel & Voelkers Black Hills Spearfish
Bought with:
Mallory Mills
Keller Williams Realty Black Hills SP
Source: Mount Rushmore Area AOR,MLS#: 73958
Facts & features
Interior
Bedrooms & bathrooms
- Bedrooms: 6
- Bathrooms: 4
- Full bathrooms: 4
- Main level bedrooms: 3
Primary bedroom
- Description: Full Bath, Ceiling Fan
- Level: Main
- Area: 144
- Dimensions: 12 x 12
Bedroom 2
- Level: Main
- Area: 100
- Dimensions: 10 x 10
Bedroom 3
- Level: Main
- Area: 100
- Dimensions: 10 x 10
Bedroom 4
- Level: Basement
Dining room
- Description: Opens to Deck
- Level: Main
- Area: 130
- Dimensions: 10 x 13
Family room
- Description: Spacious plus 10X10
Kitchen
- Description: Generous Cabinets Pantry
- Level: Main
- Dimensions: 11 x 13
Living room
- Description: Bright Vaulted
- Level: Main
- Area: 345
- Dimensions: 15 x 23
Heating
- Natural Gas, Forced Air, Radiant Floor
Cooling
- Refrig. C/Air
Appliances
- Included: Dishwasher, Refrigerator, Electric Range Oven, Microwave, Washer, Dryer, Water Filter, Water Softener Owned
- Laundry: Main Level
Features
- Vaulted Ceiling(s)
- Flooring: Carpet, Laminate
- Windows: Double Pane Windows, Window Coverings
- Basement: Full,Partially Finished
- Number of fireplaces: 1
- Fireplace features: None
Interior area
- Total structure area: 2,964
- Total interior livable area: 2,964 sqft
Property
Parking
- Total spaces: 4
- Parking features: Four or More Car, Detached, RV Access/Parking
- Garage spaces: 4
Features
- Patio & porch: Porch Open, Open Patio
- Fencing: Garden Area
- Has view: Yes
Lot
- Size: 2.50 Acres
- Features: Views, Lawn, Rock, Trees, View
Details
- Additional structures: Shed(s)
- Parcel number: 212000060308950
- Zoning description: Lawrence County Zoning: Suburban Residential
- Horses can be raised: Yes
Construction
Type & style
- Home type: MobileManufactured
- Architectural style: Ranch
- Property subtype: Manufactured On Land
Materials
- Frame
- Foundation: Poured Concrete Fd.
- Roof: Composition,Metal
Condition
- Year built: 2004
Community & neighborhood
Security
- Security features: Smoke Detector(s)
Location
- Region: Spearfish
Other
Other facts
- Listing terms: Cash,New Loan
- Road surface type: Unimproved
Price history
| Date | Event | Price |
|---|---|---|
| 5/31/2023 | Sold | $622,500-4.2%$210/sqft |
Source: | ||
| 4/29/2023 | Pending sale | $650,000$219/sqft |
Source: | ||
| 2/23/2023 | Contingent | $650,000$219/sqft |
Source: | ||
| 2/20/2023 | Price change | $650,000-3%$219/sqft |
Source: | ||
| 11/23/2022 | Price change | $670,000-4.1%$226/sqft |
Source: | ||
Public tax history
| Year | Property taxes | Tax assessment |
|---|---|---|
| 2025 | $4,998 +28.1% | $443,920 +9.2% |
| 2024 | $3,901 +34.8% | $406,680 +39.4% |
| 2023 | $2,893 +1% | $291,720 +12.1% |
Find assessor info on the county website
Neighborhood: 57783
Nearby schools
GreatSchools rating
- NAMountain View Elementary - 08Grades: KDistance: 3.8 mi
- 6/10Spearfish Middle School - 05Grades: 6-8Distance: 4.3 mi
- 5/10Spearfish High School - 01Grades: 9-12Distance: 4.4 mi
Schools provided by the listing agent
- District: Spearfish
Source: Mount Rushmore Area AOR. This data may not be complete. We recommend contacting the local school district to confirm school assignments for this home.

