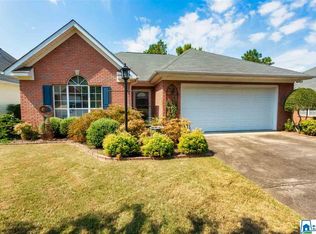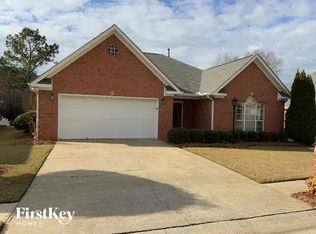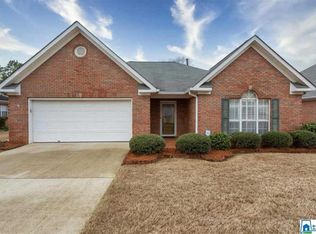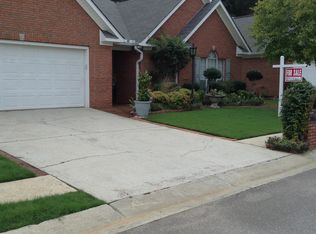Sold for $240,000 on 03/22/24
$240,000
5116 Alex Way, Birmingham, AL 35215
3beds
2,086sqft
Single Family Residence
Built in 1996
8,712 Square Feet Lot
$254,200 Zestimate®
$115/sqft
$1,680 Estimated rent
Home value
$254,200
$241,000 - $267,000
$1,680/mo
Zestimate® history
Loading...
Owner options
Explore your selling options
What's special
Welcome to Highland Meadows! As you enter, you'll be greeted by the inviting Great Room, featuring a cozy gas fireplace and a designated dining area, perfect for entertaining guests or enjoying family meals. This home has 3 bedrooms and 2 bathrooms. The kitchen boasts ample counter and cabinet space, providing functionality and style. An eat-in area adds to the convenience, allowing for casual dining options. Adjacent to the kitchen is the laundry room, conveniently located and equipped with a door leading to the garage, ensuring easy access for daily tasks. Don't miss the delightful Sunroom just off the kitchen—a tranquil retreat to relax and spend quality time in the mornings or afternoons. Whether it's enjoying a cup of coffee or unwinding with a good book, the Sunroom adds a special touch to this already wonderful home. The upstairs square footage is not a finished area and is used as a stoarage space.
Zillow last checked: 8 hours ago
Listing updated: March 23, 2024 at 07:31am
Listed by:
Debbie Hagan CELL:2052220506,
Keller Williams
Bought with:
JoAnn Ray
ERA King Real Estate Vestavia
Source: GALMLS,MLS#: 21375887
Facts & features
Interior
Bedrooms & bathrooms
- Bedrooms: 3
- Bathrooms: 2
- Full bathrooms: 2
Primary bedroom
- Level: First
Bedroom 1
- Level: First
Bedroom 2
- Level: First
Primary bathroom
- Level: First
Bathroom 1
- Level: First
Dining room
- Level: First
Kitchen
- Features: Laminate Counters
- Level: First
Basement
- Area: 0
Heating
- Central, Natural Gas
Cooling
- Central Air, Electric, Ceiling Fan(s)
Appliances
- Included: Dishwasher, Microwave, Electric Oven, Gas Water Heater
- Laundry: Electric Dryer Hookup, Washer Hookup, Main Level, Laundry Room, Laundry (ROOM), Yes
Features
- Recessed Lighting, High Ceilings, Separate Shower, Shared Bath, Tub/Shower Combo, Walk-In Closet(s)
- Flooring: Carpet, Hardwood, Tile
- Doors: Storm Door(s)
- Attic: Walk-up,Yes
- Number of fireplaces: 1
- Fireplace features: Gas Starter, Family Room, Gas
Interior area
- Total interior livable area: 2,086 sqft
- Finished area above ground: 2,086
- Finished area below ground: 0
Property
Parking
- Total spaces: 2
- Parking features: Attached, Driveway, Off Street, Parking (MLVL), Garage Faces Front
- Attached garage spaces: 2
- Has uncovered spaces: Yes
Features
- Levels: One
- Stories: 1
- Patio & porch: Open (PATIO), Patio, Porch
- Pool features: None
- Has spa: Yes
- Spa features: Bath
- Fencing: Fenced
- Has view: Yes
- View description: None
- Waterfront features: No
Lot
- Size: 8,712 sqft
- Features: Subdivision
Details
- Parcel number: 1200093000094.000
- Special conditions: As Is
Construction
Type & style
- Home type: SingleFamily
- Property subtype: Single Family Residence
- Attached to another structure: Yes
Materials
- Brick
- Foundation: Slab
Condition
- Year built: 1996
Utilities & green energy
- Water: Public
- Utilities for property: Sewer Connected, Underground Utilities
Community & neighborhood
Community
- Community features: Sidewalks, Street Lights
Location
- Region: Birmingham
- Subdivision: Highland Meadows
HOA & financial
HOA
- Has HOA: Yes
- HOA fee: $100 annually
- Amenities included: Management
- Services included: Maintenance Grounds, Utilities for Comm Areas
Price history
| Date | Event | Price |
|---|---|---|
| 3/22/2024 | Sold | $240,000$115/sqft |
Source: | ||
| 2/12/2024 | Contingent | $240,000$115/sqft |
Source: | ||
| 2/10/2024 | Listed for sale | $240,000+36.5%$115/sqft |
Source: | ||
| 6/20/2007 | Sold | $175,800$84/sqft |
Source: Public Record | ||
Public tax history
| Year | Property taxes | Tax assessment |
|---|---|---|
| 2024 | $1,239 | $22,480 +4.9% |
| 2023 | -- | $21,420 +11.8% |
| 2022 | -- | $19,160 +11% |
Find assessor info on the county website
Neighborhood: 35215
Nearby schools
GreatSchools rating
- 3/10Bryant Park ElementaryGrades: PK-5Distance: 0.2 mi
- 2/10Clay-Chalkville Middle SchoolGrades: 6-8Distance: 4.7 mi
- 3/10Clay-Chalkville High SchoolGrades: 9-12Distance: 4.3 mi
Schools provided by the listing agent
- Elementary: Bryant Park
- Middle: Clay - Chalkville
- High: Clay - Chalkville
Source: GALMLS. This data may not be complete. We recommend contacting the local school district to confirm school assignments for this home.
Get a cash offer in 3 minutes
Find out how much your home could sell for in as little as 3 minutes with a no-obligation cash offer.
Estimated market value
$254,200
Get a cash offer in 3 minutes
Find out how much your home could sell for in as little as 3 minutes with a no-obligation cash offer.
Estimated market value
$254,200



