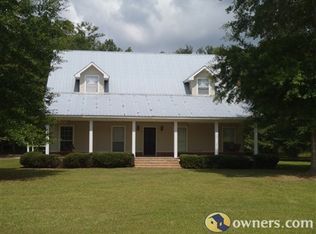Closed
Price Unknown
5116 Ceres Farm Rd, Lucedale, MS 39452
4beds
2,925sqft
Residential, Single Family Residence
Built in 1994
2 Acres Lot
$382,000 Zestimate®
$--/sqft
$2,610 Estimated rent
Home value
$382,000
$363,000 - $405,000
$2,610/mo
Zestimate® history
Loading...
Owner options
Explore your selling options
What's special
*** VRM*** Sellers will entertain offers between $349,900 and $379,900. List price equals average of upper and lower values. Beautiful country home sitting on 2 acres in the highly sought after East Central School District! This home offers 4 bedrooms, 3 full baths, office and an upstairs flex space, totaling 2,925 sq ft of living space. On the main level you'll find your master suite, an office which has a 5x4 ft built in gun safe, an additional full bath, and 2nd bedroom complete with a private entrance. Upstairs offers 2 additional bedrooms, flex space, full bath and attic storage. Not included in the square footage of the home is a 10 ft wide front porch which spans the entire width of the home, an outdoor kitchen, and a back porch which leads to an oversized back deck. There is a large oversized attached carport that is great for keeping you out of the rain while loading and unloading your vehicles but also serves as additional entertaining space, there is a gravel wrap around drive and additional parking spaces. A great sized 1400 sq ft shop that has many possibilities. This home is a must see and has so much to offer in a beautiful location! Sellers will provide a home warranty. Sellers have a dog that will be kenneled during showings. Rose bushes do not convey with property.
Zillow last checked: 8 hours ago
Listing updated: October 07, 2024 at 07:33pm
Listed by:
Sarah Baker 251-786-3195,
Coldwell Banker Property Pros
Bought with:
Kisey Steele, B22839
Direction Realty, LLC
Source: MLS United,MLS#: 4022420
Facts & features
Interior
Bedrooms & bathrooms
- Bedrooms: 4
- Bathrooms: 3
- Full bathrooms: 3
Heating
- Heat Pump
Cooling
- Central Air
Appliances
- Included: Built-In Electric Range, Dishwasher, Refrigerator, Tankless Water Heater
Features
- Crown Molding, Granite Counters, Open Floorplan, Vaulted Ceiling(s), Breakfast Bar
- Flooring: Carpet, Laminate, Tile
- Has fireplace: Yes
- Fireplace features: Wood Burning
Interior area
- Total structure area: 2,925
- Total interior livable area: 2,925 sqft
Property
Parking
- Total spaces: 2
- Parking features: Carport, Gravel
- Carport spaces: 2
Features
- Levels: Two
- Stories: 2
- Patio & porch: Deck, Front Porch, Rear Porch
- Exterior features: None
Lot
- Size: 2 Acres
Details
- Parcel number: 00081920.260
Construction
Type & style
- Home type: SingleFamily
- Architectural style: Ranch
- Property subtype: Residential, Single Family Residence
Materials
- Brick, Other
- Foundation: Slab
- Roof: Shingle
Condition
- New construction: No
- Year built: 1994
Utilities & green energy
- Sewer: Septic Tank
- Water: Well
- Utilities for property: Underground Utilities
Community & neighborhood
Location
- Region: Lucedale
- Subdivision: Metes And Bounds
Price history
| Date | Event | Price |
|---|---|---|
| 6/21/2023 | Sold | -- |
Source: MLS United #4022420 Report a problem | ||
| 5/12/2023 | Pending sale | $349,379$119/sqft |
Source: MLS United #4022420 Report a problem | ||
| 4/30/2023 | Listed for sale | $349,379-8%$119/sqft |
Source: MLS United #4022420 Report a problem | ||
| 4/22/2023 | Listing removed | -- |
Source: MLS United #4022420 Report a problem | ||
| 9/3/2022 | Price change | $379,900-1.3%$130/sqft |
Source: MLS United #4022420 Report a problem | ||
Public tax history
| Year | Property taxes | Tax assessment |
|---|---|---|
| 2024 | $2,976 +77.9% | $47,412 +50% |
| 2023 | $1,673 +2.7% | $31,607 |
| 2022 | $1,628 -0.4% | $31,607 -0.4% |
Find assessor info on the county website
Neighborhood: 39452
Nearby schools
GreatSchools rating
- 6/10East Central Upper Elementary SchoolGrades: 3-5Distance: 2 mi
- 8/10East Central Middle SchoolGrades: 6-8Distance: 2 mi
- 9/10East Central High SchoolGrades: 9-12Distance: 2.2 mi
Schools provided by the listing agent
- Elementary: East Central Elem
- Middle: East Central Middle
- High: East Central
Source: MLS United. This data may not be complete. We recommend contacting the local school district to confirm school assignments for this home.
Sell with ease on Zillow
Get a Zillow Showcase℠ listing at no additional cost and you could sell for —faster.
$382,000
2% more+$7,640
With Zillow Showcase(estimated)$389,640
