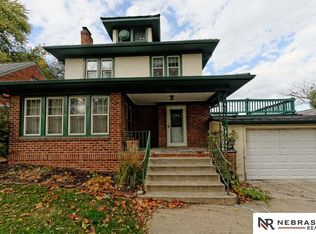Sold for $280,000
$280,000
5116 Decatur St, Omaha, NE 68104
2beds
1,612sqft
Single Family Residence
Built in 1931
5,662.8 Square Feet Lot
$306,400 Zestimate®
$174/sqft
$1,841 Estimated rent
Home value
$306,400
$291,000 - $322,000
$1,841/mo
Zestimate® history
Loading...
Owner options
Explore your selling options
What's special
Beautiful brick tudor in the popular Country Club neighborhood! This charming and absolutely beautiful brick tudor is close to parks, schools, UNMC, downtown, and more! This home features hardwood floors, fireplace, classy kitchen (with black granite and white back splash), arched doorways, and a lifetime roof (installed in 2018). It also includes a newer AC and Furnace, installed in 2021! This home has also been pre-inspected. This VA loan could possibly be assumed, to keep the lower interest rate. Too good to be true? Nonsense! Schedule a showing today!
Zillow last checked: 8 hours ago
Listing updated: April 13, 2024 at 09:21am
Listed by:
Kyle Godbout 402-214-3858,
Better Homes and Gardens R.E.
Bought with:
Tonya Allen, 20140630
Better Homes and Gardens R.E.
Source: GPRMLS,MLS#: 22329249
Facts & features
Interior
Bedrooms & bathrooms
- Bedrooms: 2
- Bathrooms: 2
- Full bathrooms: 1
- 1/2 bathrooms: 1
- Main level bathrooms: 1
Primary bedroom
- Features: Wood Floor, Window Covering, Ceiling Fan(s)
- Level: Second
- Area: 289.68
- Dimensions: 28.4 x 10.2
Bedroom 2
- Level: Second
- Area: 103.04
- Dimensions: 11.2 x 9.2
Primary bathroom
- Features: Full
Dining room
- Features: Wood Floor, Window Covering
- Level: Main
- Area: 135.42
- Dimensions: 12.2 x 11.1
Kitchen
- Features: Wood Floor, Window Covering
- Level: Main
- Area: 89.27
- Dimensions: 11.3 x 7.9
Living room
- Features: Wood Floor, Window Covering, Fireplace
- Level: Main
- Area: 216.32
- Dimensions: 16.9 x 12.8
Basement
- Area: 830
Heating
- Natural Gas, Forced Air
Cooling
- Central Air
Appliances
- Included: Range, Refrigerator, Washer, Dishwasher, Dryer, Disposal, Microwave
Features
- Ceiling Fan(s)
- Flooring: Wood, Carpet
- Windows: Window Coverings
- Basement: Partially Finished
- Number of fireplaces: 1
- Fireplace features: Living Room, Wood Burning
Interior area
- Total structure area: 1,612
- Total interior livable area: 1,612 sqft
- Finished area above ground: 1,312
- Finished area below ground: 300
Property
Parking
- Total spaces: 1
- Parking features: Attached, Garage Door Opener
- Attached garage spaces: 1
Features
- Levels: One and One Half
- Patio & porch: Porch, Patio
- Fencing: Wood
Lot
- Size: 5,662 sqft
- Dimensions: 109 x 53
- Features: Up to 1/4 Acre., City Lot
Details
- Parcel number: 0843600000
Construction
Type & style
- Home type: SingleFamily
- Architectural style: Tudor
- Property subtype: Single Family Residence
Materials
- Stucco
- Foundation: Block
- Roof: Other
Condition
- Not New and NOT a Model
- New construction: No
- Year built: 1931
Utilities & green energy
- Water: Public
- Utilities for property: Electricity Available, Natural Gas Available
Community & neighborhood
Security
- Security features: Security System
Location
- Region: Omaha
- Subdivision: Country Club
Other
Other facts
- Listing terms: VA Loan,FHA,Conventional,Assumable,Cash
- Ownership: Fee Simple
Price history
| Date | Event | Price |
|---|---|---|
| 2/16/2024 | Sold | $280,000-1.8%$174/sqft |
Source: | ||
| 1/15/2024 | Pending sale | $285,000$177/sqft |
Source: | ||
| 1/8/2024 | Price change | $285,000-2.7%$177/sqft |
Source: | ||
| 12/29/2023 | Price change | $293,000-3.6%$182/sqft |
Source: | ||
| 11/30/2023 | Price change | $304,000-1.9%$189/sqft |
Source: | ||
Public tax history
| Year | Property taxes | Tax assessment |
|---|---|---|
| 2025 | -- | $282,000 +3.8% |
| 2024 | $4,395 -23.4% | $271,800 |
| 2023 | $5,734 +22.5% | $271,800 +23.9% |
Find assessor info on the county website
Neighborhood: Metcalfe-Harrison
Nearby schools
GreatSchools rating
- 7/10Harrison Elementary SchoolGrades: PK-6Distance: 0.3 mi
- 4/10Lewis & Clark Middle SchoolGrades: 6-8Distance: 1.6 mi
- 1/10Benson Magnet High SchoolGrades: 9-12Distance: 0.7 mi
Schools provided by the listing agent
- Elementary: Harrison
- Middle: Lewis and Clark
- High: Benson
- District: Omaha
Source: GPRMLS. This data may not be complete. We recommend contacting the local school district to confirm school assignments for this home.
Get pre-qualified for a loan
At Zillow Home Loans, we can pre-qualify you in as little as 5 minutes with no impact to your credit score.An equal housing lender. NMLS #10287.
Sell with ease on Zillow
Get a Zillow Showcase℠ listing at no additional cost and you could sell for —faster.
$306,400
2% more+$6,128
With Zillow Showcase(estimated)$312,528
