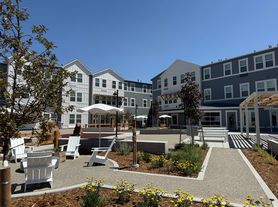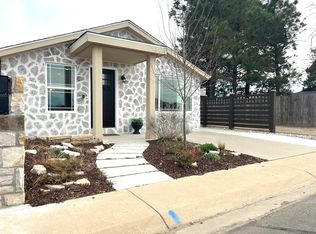Come see this updated above the garage studio carriage house with it's own private entrance and balcony with mountain views. This home has brand new flooring, paint, kitchen cabinets, countertops, and lighting. Utilities included (water, power, sewer, trash). Laundry in unit: washer/dryer included. Located in Summit View in Frederick, CO.
Landlord pays for electricity, sewer, water, trash, gas. Tenant pays for internet/cable. Looking for a year lease.
Apartment for rent
Accepts Zillow applications
$1,600/mo
5116 Dvorak Cir, Frederick, CO 80504
Studio
780sqft
Price may not include required fees and charges.
Apartment
Available now
Small dogs OK
Central air
In unit laundry
Off street parking
Forced air
What's special
Private entranceBrand new flooringLaundry in unitBalcony with mountain viewsKitchen cabinets
- 47 days |
- -- |
- -- |
Travel times
Facts & features
Interior
Bedrooms & bathrooms
- Bedrooms: 0
- Bathrooms: 1
- Full bathrooms: 1
Heating
- Forced Air
Cooling
- Central Air
Appliances
- Included: Dryer, Microwave, Oven, Refrigerator, Washer
- Laundry: In Unit
Features
- Flooring: Carpet, Tile
Interior area
- Total interior livable area: 780 sqft
Property
Parking
- Parking features: Off Street
- Details: Contact manager
Features
- Exterior features: Cable not included in rent, Electricity included in rent, Garbage included in rent, Gas included in rent, Heating system: Forced Air, Internet not included in rent, Sewage included in rent, Water included in rent
Details
- Parcel number: 131324302013
Construction
Type & style
- Home type: Apartment
- Property subtype: Apartment
Utilities & green energy
- Utilities for property: Electricity, Garbage, Gas, Sewage, Water
Building
Management
- Pets allowed: Yes
Community & HOA
Location
- Region: Frederick
Financial & listing details
- Lease term: 1 Year
Price history
| Date | Event | Price |
|---|---|---|
| 10/7/2025 | Listed for rent | $1,600+52.4%$2/sqft |
Source: Zillow Rentals | ||
| 3/15/2024 | Sold | $700,000+12%$897/sqft |
Source: | ||
| 2/20/2024 | Pending sale | $625,000$801/sqft |
Source: | ||
| 2/15/2024 | Listed for sale | $625,000+25%$801/sqft |
Source: | ||
| 10/15/2021 | Sold | $500,000+12.4%$641/sqft |
Source: Public Record | ||

