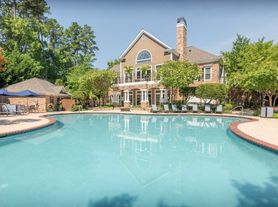FREE FOR MONTH OF NOVEMBER 2025, WITH 12 MONTH LEASE
AND FREE INTERNET
Town Home Layout
Brand new 3 story unit with one car garage.
1st Floor - One bedroom with full bathroom
2nd Floor - living area with open concept kitchen and dining area
3rd Floor - One master bedroom with a walk in closet and another bedroom with connected bathroom (almost like a master bedroom) and a spacious walk in closet. Laundry area with washer and dryer.
Community & Location Highlights
Prime location: Nestled in the Tanglewood neighborhood, this townhome is conveniently positioned near the Brier Creek Shopping Center and just a short drive from Raleigh-Durham International Airport (RDU), offering seamless access to shopping, dining, and travel routes.
Modern & rental-ready: The property is fresh on the rental market fully completed, never lived in, move-in ready, and designed with beautifully with functionality in mind.
Finishes & appliances: Open-concept living area with stainless-steel appliances, quartz countertops, and center island in the kitchen and modern wood vinyl flooring
Community Amenities
Swimming pool access: The neighborhood includes one outdoor swimming pool
Maintenance ease: Landscaped community areas and HOA-managed upkeep offer a low-hassle living experience.
Nearby Conveniences & Lifestyle
Shopping & dining: Brier Creek Shopping Center offers a wide range of stores and restaurants.
Commute & accessibility: Easy access to I-540 and I-40 makes commutes to RTP, downtown Raleigh, and nearby suburbs quick and convenient.
Transit & airport: Direct, fast routes to RDU perfect for frequent travelers or visiting guests.
FREE FOR MONTH OF NOVEMBER 2025, WITH 12 MONTH LEASE
Security deposit of $1950 that will be refundable at end of lease. Monthly rent of $1950
Minimum 1 year lease term.
Pet Fees - Negotiable
Lawn Maintenance will be managed by HOA
HOA dues are covered by landlord and this will include free internet for the tenant.
No smoking
1 car garage plus additional space for one car in drive way and additional parking at the front of the townhomes
Utilities paid by the tenant
Townhouse for rent
Accepts Zillow applicationsSpecial offer
$1,950/mo
5116 Fir Tree Ln, Durham, NC 27703
3beds
1,794sqft
Price may not include required fees and charges.
Townhouse
Available now
Cats, dogs OK
Central air
In unit laundry
Attached garage parking
Forced air
What's special
Landscaped community areasModern wood vinyl flooringCenter islandOne car garageStainless-steel appliancesQuartz countertopsAdditional parking
- 12 days |
- -- |
- -- |
Travel times
Facts & features
Interior
Bedrooms & bathrooms
- Bedrooms: 3
- Bathrooms: 4
- Full bathrooms: 3
- 1/2 bathrooms: 1
Heating
- Forced Air
Cooling
- Central Air
Appliances
- Included: Dishwasher, Dryer, Freezer, Microwave, Oven, Refrigerator, Washer
- Laundry: In Unit
Features
- Walk In Closet
- Flooring: Carpet, Hardwood, Tile
Interior area
- Total interior livable area: 1,794 sqft
Property
Parking
- Parking features: Attached
- Has attached garage: Yes
- Details: Contact manager
Features
- Exterior features: Heating system: Forced Air, Walk In Closet
Construction
Type & style
- Home type: Townhouse
- Property subtype: Townhouse
Building
Management
- Pets allowed: Yes
Community & HOA
Community
- Features: Pool
HOA
- Amenities included: Pool
Location
- Region: Durham
Financial & listing details
- Lease term: 1 Year
Price history
| Date | Event | Price |
|---|---|---|
| 11/5/2025 | Price change | $1,950-1.3%$1/sqft |
Source: Zillow Rentals | ||
| 11/3/2025 | Price change | $1,975-1.3%$1/sqft |
Source: Zillow Rentals | ||
| 10/31/2025 | Price change | $2,000-2.4%$1/sqft |
Source: Zillow Rentals | ||
| 10/28/2025 | Price change | $2,0490%$1/sqft |
Source: Zillow Rentals | ||
| 10/24/2025 | Listed for rent | $2,050$1/sqft |
Source: Zillow Rentals | ||
Neighborhood: 27703
- Special offer! FREE FOR MONTH OF NOVEMBER 2025, WITH 12 MONTH LEASEExpires November 30, 2025

