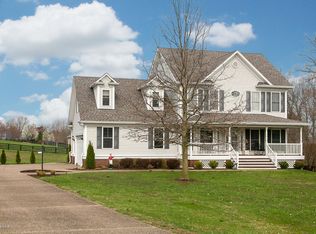Sold for $525,000
$525,000
5116 Fox Run Rd, Buckner, KY 40010
4beds
3,417sqft
Single Family Residence
Built in 2003
1.07 Acres Lot
$572,900 Zestimate®
$154/sqft
$3,136 Estimated rent
Home value
$572,900
$544,000 - $602,000
$3,136/mo
Zestimate® history
Loading...
Owner options
Explore your selling options
What's special
As you drive up, you are greeted with a 1 acre lot in the park-like setting of Darby Pointe. Step inside and you will find a home that has been lovingly maintained with a neutral colors and lovely finishes. The great room, dining room, and kitchen make for a perfect space to entertain. The owners suite complete with a luxurious bathroom and attached laundry finish out the fist floor. Upstairs are 3 additional bedrooms and a full bath. The basement features built in desks and a complete home theater system as well as another full bath. In addition to the 2 car garage that features an outlet for electric car, there is also a 1 car lower level garage for all your lawn and storage needs. This home is a must see for all that it has to offer. Make your appointment today.
Zillow last checked: 8 hours ago
Listing updated: January 28, 2025 at 05:31am
Listed by:
Jennifer Rose Hollifield Jennifer.Hollifield@kw.com,
Keller Williams Collective,
Cynthia A Blanton
Bought with:
Mark O Naber, 222694
Redfin
Source: GLARMLS,MLS#: 1635166
Facts & features
Interior
Bedrooms & bathrooms
- Bedrooms: 4
- Bathrooms: 4
- Full bathrooms: 3
- 1/2 bathrooms: 1
Primary bedroom
- Level: First
Bedroom
- Level: Second
Bedroom
- Level: Second
Bedroom
- Level: Second
Primary bathroom
- Level: First
Half bathroom
- Level: First
Full bathroom
- Level: Second
Full bathroom
- Level: Basement
Dining room
- Level: First
Foyer
- Level: First
Great room
- Level: First
Kitchen
- Level: First
Laundry
- Level: First
Media room
- Level: Basement
Office
- Level: Basement
Heating
- Natural Gas
Cooling
- Central Air
Features
- Basement: Partially Finished,Exterior Entry,Walkout Part Fin
- Number of fireplaces: 1
Interior area
- Total structure area: 2,417
- Total interior livable area: 3,417 sqft
- Finished area above ground: 2,417
- Finished area below ground: 1,000
Property
Parking
- Total spaces: 2
- Parking features: Attached, Entry Side, Lower Level, Driveway, Electric Vehicle Charging Station(s)
- Attached garage spaces: 2
- Has uncovered spaces: Yes
Features
- Stories: 2
- Patio & porch: Deck, Patio, Porch
- Fencing: None
Lot
- Size: 1.07 Acres
- Features: Cleared, Level
Details
- Parcel number: 3105A03105
Construction
Type & style
- Home type: SingleFamily
- Architectural style: Traditional
- Property subtype: Single Family Residence
Materials
- Vinyl Siding, Stone
- Foundation: Concrete Perimeter
- Roof: Shingle
Condition
- Year built: 2003
Utilities & green energy
- Sewer: Public Sewer
- Water: Public
- Utilities for property: Electricity Connected, Natural Gas Connected
Community & neighborhood
Location
- Region: Buckner
- Subdivision: Darby Pointe
HOA & financial
HOA
- Has HOA: Yes
- HOA fee: $50 annually
Price history
| Date | Event | Price |
|---|---|---|
| 6/7/2023 | Sold | $525,000$154/sqft |
Source: | ||
| 4/28/2023 | Pending sale | $525,000$154/sqft |
Source: | ||
| 4/26/2023 | Listed for sale | $525,000+38.5%$154/sqft |
Source: | ||
| 10/5/2017 | Sold | $379,000-1.6%$111/sqft |
Source: | ||
| 8/4/2017 | Listed for sale | $385,000$113/sqft |
Source: Finely Crafted Realty LLC #1482824 Report a problem | ||
Public tax history
| Year | Property taxes | Tax assessment |
|---|---|---|
| 2023 | $4,751 +0.7% | $379,000 |
| 2022 | $4,718 +0.9% | $379,000 |
| 2021 | $4,677 -0.2% | $379,000 |
Find assessor info on the county website
Neighborhood: 40010
Nearby schools
GreatSchools rating
- 9/10Buckner Elementary SchoolGrades: K-5Distance: 1.3 mi
- 6/10Oldham County Middle SchoolGrades: 6-8Distance: 1.3 mi
- 9/10Oldham County High SchoolGrades: 9-12Distance: 1.5 mi
Get pre-qualified for a loan
At Zillow Home Loans, we can pre-qualify you in as little as 5 minutes with no impact to your credit score.An equal housing lender. NMLS #10287.
