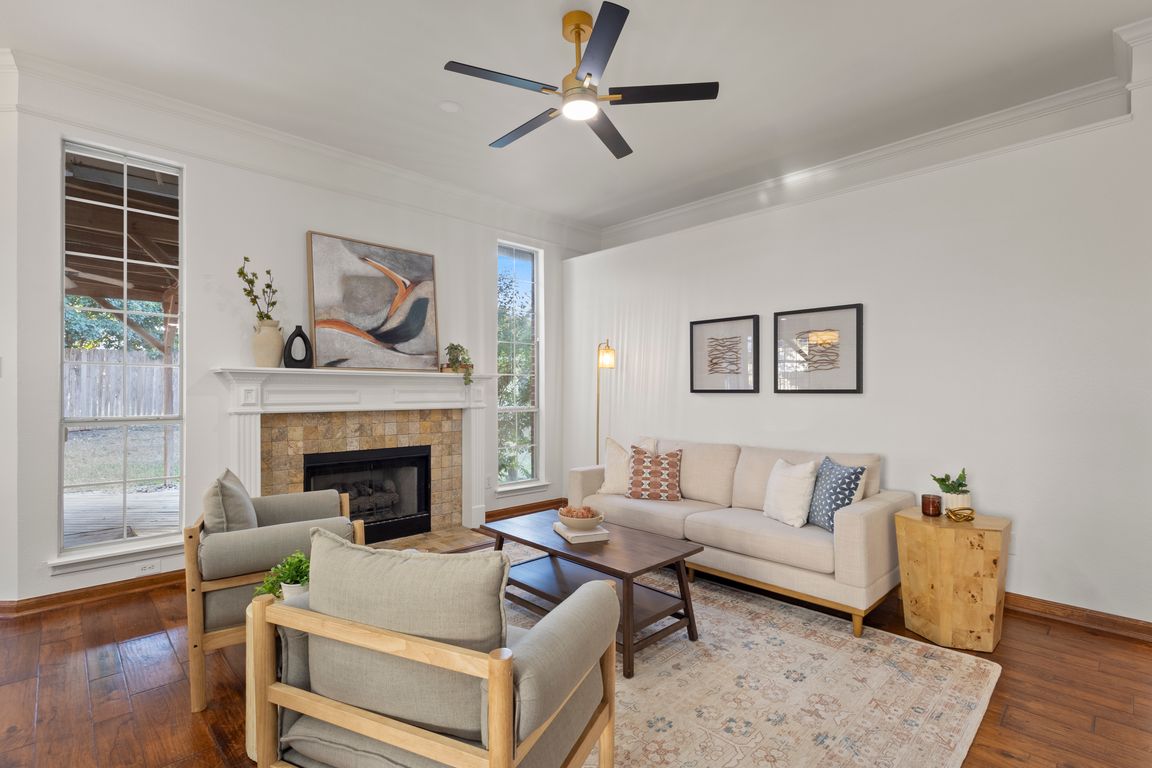
For sale
$445,000
4beds
2,720sqft
5116 Glen Springs Trl, Fort Worth, TX 76137
4beds
2,720sqft
Single family residence
Built in 1992
7,666 sqft
2 Attached garage spaces
$164 price/sqft
$66 annually HOA fee
What's special
Cozy fireplaceExpansive large windowsHardwood floorsGenerous layoutCovered deckRefreshed interiorsUpdated kitchen
This beautifully renovated two story home is move-in-ready. It blends style, charm, and function with an updated kitchen and bathrooms, hardwood floors, and owned solar panels for long-term energy savings. The generous layout offers 3 living areas, 2 dining areas, 4 bedrooms, and 2.5 baths, a lot of extra closet & ...
- 2 days |
- 366 |
- 25 |
Source: NTREIS,MLS#: 21093140
Travel times
Living Room
Kitchen
Primary Bedroom
Zillow last checked: 7 hours ago
Listing updated: October 22, 2025 at 08:41pm
Listed by:
Elvira Blandon 0653045,
Harrison Wade Real Estate 214-394-5837
Source: NTREIS,MLS#: 21093140
Facts & features
Interior
Bedrooms & bathrooms
- Bedrooms: 4
- Bathrooms: 3
- Full bathrooms: 2
- 1/2 bathrooms: 1
Primary bedroom
- Features: Ceiling Fan(s), Dual Sinks, En Suite Bathroom, Walk-In Closet(s)
- Level: First
- Dimensions: 14 x 17
Living room
- Features: Ceiling Fan(s), Fireplace
- Level: First
- Dimensions: 13 x 18
Heating
- Central, Natural Gas, Solar
Cooling
- Central Air
Appliances
- Included: Dishwasher, Gas Cooktop, Disposal, Microwave
- Laundry: Washer Hookup, Dryer Hookup, GasDryer Hookup, In Hall
Features
- Double Vanity, Eat-in Kitchen, High Speed Internet, Kitchen Island, Walk-In Closet(s)
- Flooring: Carpet, Ceramic Tile, Hardwood
- Windows: Bay Window(s)
- Has basement: No
- Number of fireplaces: 1
- Fireplace features: Gas, Gas Starter, Wood Burning
Interior area
- Total interior livable area: 2,720 sqft
Video & virtual tour
Property
Parking
- Total spaces: 2
- Parking features: Covered, Driveway
- Attached garage spaces: 2
- Has uncovered spaces: Yes
Features
- Levels: Two
- Stories: 2
- Patio & porch: Covered, Deck
- Exterior features: Deck, Rain Gutters, Storage
- Pool features: None
- Fencing: Wood
Lot
- Size: 7,666.56 Square Feet
Details
- Parcel number: 06579663
Construction
Type & style
- Home type: SingleFamily
- Architectural style: Detached
- Property subtype: Single Family Residence
Materials
- Brick
- Foundation: Slab
- Roof: Shingle
Condition
- Year built: 1992
Utilities & green energy
- Sewer: Public Sewer
- Water: Public
- Utilities for property: Natural Gas Available, Sewer Available, Separate Meters, Water Available
Green energy
- Energy generation: Solar
Community & HOA
Community
- Subdivision: Park Glen Add
HOA
- Has HOA: Yes
- Services included: Association Management, Maintenance Grounds
- HOA fee: $66 annually
- HOA name: Neighborhood Management
- HOA phone: 972-359-1548
Location
- Region: Fort Worth
Financial & listing details
- Price per square foot: $164/sqft
- Tax assessed value: $409,782
- Annual tax amount: $9,444
- Date on market: 10/22/2025