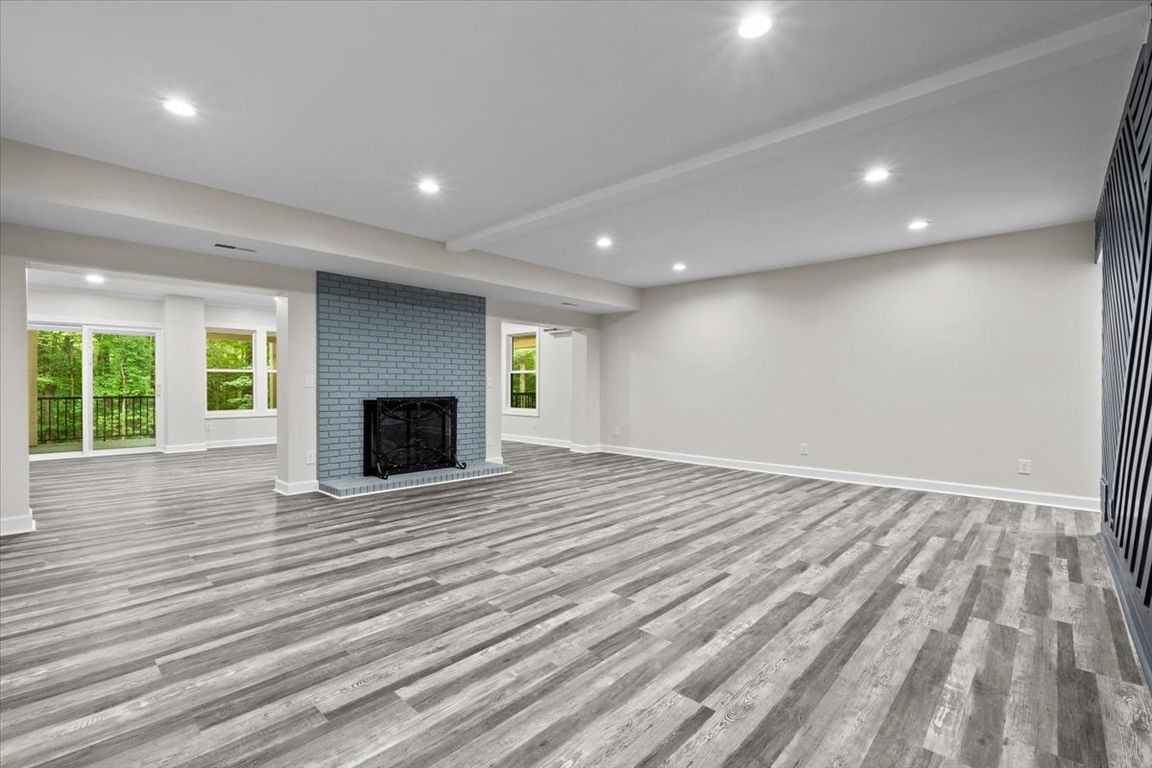Open: Sun 2pm-4pm

For sale
$1,595,000
4beds
6,143sqft
5116 Hedrick Dr, Greensboro, NC 27410
4beds
6,143sqft
Stick/site built, residential, single family residence
Built in 1980
1.54 Acres
2 Attached garage spaces
What's special
Rec roomBonus denXl spa style showerCoffee barHome theaterGarage w epoxyOverlooks farm course
Custom redesign and full renovation of this expanded, now transitional 3-level retreat in Carlson Farms. Magical setting just steps from GCC clubhouse! Home overlooks Farm Course and backs up to 13 wooded acres. Open Dining-to-Kitchen is anchored by statement 10' waterfall island w eat-up seating. Chef's delight w 8-burner cooktop, pot-filler, ...
- 82 days |
- 1,104 |
- 42 |
Source: Triad MLS,MLS#: 1190101 Originating MLS: Greensboro
Originating MLS: Greensboro
Travel times
Family Room
Kitchen
Primary Bedroom
Zillow last checked: 7 hours ago
Listing updated: October 21, 2025 at 04:50pm
Listed by:
Leslie Morgan 336-908-2650,
Howard Hanna Allen Tate - Greensboro
Source: Triad MLS,MLS#: 1190101 Originating MLS: Greensboro
Originating MLS: Greensboro
Facts & features
Interior
Bedrooms & bathrooms
- Bedrooms: 4
- Bathrooms: 4
- Full bathrooms: 4
- Main level bathrooms: 1
Primary bedroom
- Level: Second
- Dimensions: 19.58 x 14.92
Bedroom 2
- Level: Second
- Dimensions: 15.67 x 12.92
Bedroom 3
- Level: Second
- Dimensions: 19.58 x 12.75
Bedroom 4
- Level: Main
- Dimensions: 17.17 x 13.42
Bedroom 5
- Level: Basement
- Dimensions: 16.33 x 12.5
Bonus room
- Level: Basement
- Dimensions: 23.17 x 14.33
Den
- Level: Basement
- Dimensions: 22.25 x 19.33
Dining room
- Level: Main
- Dimensions: 14.75 x 13
Entry
- Level: Main
- Dimensions: 9 x 7
Entry
- Level: Main
- Dimensions: 13.5 x 7.92
Other
- Level: Basement
- Dimensions: 26.75 x 12.42
Kitchen
- Level: Main
- Dimensions: 9 x 8.58
Kitchen
- Level: Main
- Dimensions: 24.92 x 15.33
Laundry
- Level: Second
- Dimensions: 8.67 x 7.92
Living room
- Level: Main
- Dimensions: 22.08 x 19.58
Study
- Level: Main
- Dimensions: 14 x 13.58
Sunroom
- Level: Main
- Dimensions: 23.33 x 15.58
Heating
- Forced Air, Heat Pump, Zoned, Multiple Systems, See Remarks
Cooling
- Central Air
Appliances
- Included: Electric Water Heater
- Laundry: Dryer Connection, Laundry Room, Washer Hookup
Features
- Wet Bar
- Flooring: Tile, Vinyl, Wood
- Basement: Finished, Basement
- Attic: Access Only
- Number of fireplaces: 2
- Fireplace features: Basement, Great Room
Interior area
- Total structure area: 6,143
- Total interior livable area: 6,143 sqft
- Finished area above ground: 4,223
- Finished area below ground: 1,920
Property
Parking
- Total spaces: 2
- Parking features: Driveway, Garage, Circular Driveway, Basement, Garage Faces Side
- Attached garage spaces: 2
- Has uncovered spaces: Yes
Features
- Levels: Two
- Stories: 2
- Patio & porch: Porch
- Pool features: None
Lot
- Size: 1.54 Acres
- Features: City Lot, On Golf Course, Partially Cleared, Partially Wooded, Subdivided, Not in Flood Zone, Subdivision
- Residential vegetation: Partially Wooded
Details
- Parcel number: 78236
- Zoning: RES
- Special conditions: Owner Sale
Construction
Type & style
- Home type: SingleFamily
- Property subtype: Stick/Site Built, Residential, Single Family Residence
Materials
- Brick, Cement Siding
Condition
- Year built: 1980
Utilities & green energy
- Sewer: Septic Tank
- Water: Public
Community & HOA
Community
- Subdivision: Carlson Farms
HOA
- Has HOA: No
Location
- Region: Greensboro
Financial & listing details
- Tax assessed value: $488,400
- Annual tax amount: $6,783
- Date on market: 8/5/2025
- Listing agreement: Exclusive Right To Sell
- Listing terms: Cash,Conventional