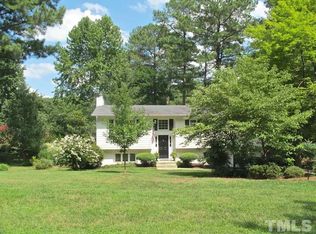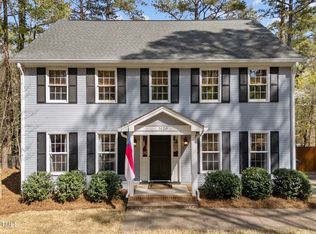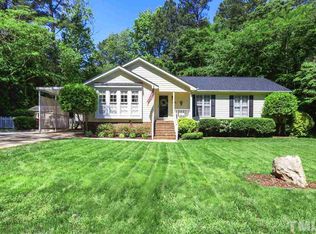Sold for $600,000
$600,000
5116 Knaresborough Rd, Raleigh, NC 27612
3beds
2,201sqft
Single Family Residence, Residential
Built in 1980
0.38 Acres Lot
$590,500 Zestimate®
$273/sqft
$2,683 Estimated rent
Home value
$590,500
$561,000 - $620,000
$2,683/mo
Zestimate® history
Loading...
Owner options
Explore your selling options
What's special
Welcome to your peaceful oasis just 10 minutes from downtown, North Hills, the airport, and more! This beautifully maintained 3-bedroom, 2.5-bath home sits on over a quarter acre of land and offers the perfect blend of charm, comfort, and convenience. Relax on the classic rocking chair front porch or entertain in one of the two spacious living areas. The updated kitchen is a showstopper, featuring sleek quartz countertops, stainless steel appliances, a stylish tile backsplash, and ample cabinet space for all your storage needs. The serene primary suite boasts a luxurious en-suite bathroom with dual vanity sinks and a walk-in closet complete with custom built-ins. Step outside into your own private haven—a fully fenced backyard with mature trees, a large deck perfect for gatherings, and plenty of room to enjoy the outdoors. With woods and trees across the street offering extra privacy and a sense of seclusion, you'll feel far from suburbia while still being incredibly close to everything. This is the ideal place to call home!
Zillow last checked: 8 hours ago
Listing updated: October 28, 2025 at 01:03am
Listed by:
Kasey Proctor 919-621-8989,
DASH Carolina
Bought with:
Amy Winstead, 295217
Fathom Realty NC
Source: Doorify MLS,MLS#: 10096892
Facts & features
Interior
Bedrooms & bathrooms
- Bedrooms: 3
- Bathrooms: 3
- Full bathrooms: 2
- 1/2 bathrooms: 1
Heating
- Fireplace(s), Forced Air, Zoned
Cooling
- Central Air, Dual, Zoned
Appliances
- Included: Dishwasher, Disposal, Gas Range, Ice Maker, Microwave, Refrigerator, Self Cleaning Oven
Features
- Quartz Counters, Smooth Ceilings
- Flooring: Carpet, Laminate, Tile
- Basement: Crawl Space
Interior area
- Total structure area: 2,201
- Total interior livable area: 2,201 sqft
- Finished area above ground: 2,201
- Finished area below ground: 0
Property
Parking
- Total spaces: 3
- Parking features: Garage - Attached, Open
- Attached garage spaces: 1
- Uncovered spaces: 2
Features
- Levels: One and One Half
- Stories: 1
- Patio & porch: Covered, Deck, Front Porch, Patio
- Exterior features: Rain Gutters
- Has view: Yes
Lot
- Size: 0.38 Acres
Details
- Parcel number: 0796746686
- Special conditions: Standard
Construction
Type & style
- Home type: SingleFamily
- Architectural style: Cape Cod
- Property subtype: Single Family Residence, Residential
Materials
- Cedar
- Foundation: Other
- Roof: Shingle
Condition
- New construction: No
- Year built: 1980
Utilities & green energy
- Sewer: Public Sewer
- Water: Public
Community & neighborhood
Location
- Region: Raleigh
- Subdivision: Yorkshire Downs
Price history
| Date | Event | Price |
|---|---|---|
| 7/1/2025 | Sold | $600,000-1.6%$273/sqft |
Source: | ||
| 5/20/2025 | Pending sale | $610,000$277/sqft |
Source: | ||
| 5/16/2025 | Listed for sale | $610,000+116.3%$277/sqft |
Source: | ||
| 10/30/2015 | Sold | $282,000-4.2%$128/sqft |
Source: | ||
| 8/27/2015 | Listed for sale | $294,500+28.6%$134/sqft |
Source: Postlets Report a problem | ||
Public tax history
| Year | Property taxes | Tax assessment |
|---|---|---|
| 2025 | $4,736 +0.4% | $540,778 |
| 2024 | $4,717 +20.6% | $540,778 +51.5% |
| 2023 | $3,911 +7.6% | $356,931 |
Find assessor info on the county website
Neighborhood: Six Forks
Nearby schools
GreatSchools rating
- 7/10Lynn Road ElementaryGrades: PK-5Distance: 1.4 mi
- 5/10Carroll MiddleGrades: 6-8Distance: 1.7 mi
- 6/10Sanderson HighGrades: 9-12Distance: 1.5 mi
Schools provided by the listing agent
- Elementary: Wake - Lynn Road
- Middle: Wake - Carroll
- High: Wake - Sanderson
Source: Doorify MLS. This data may not be complete. We recommend contacting the local school district to confirm school assignments for this home.
Get a cash offer in 3 minutes
Find out how much your home could sell for in as little as 3 minutes with a no-obligation cash offer.
Estimated market value$590,500
Get a cash offer in 3 minutes
Find out how much your home could sell for in as little as 3 minutes with a no-obligation cash offer.
Estimated market value
$590,500


