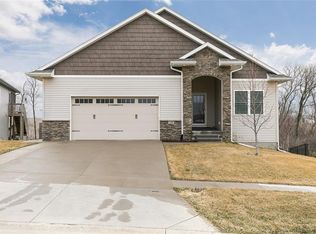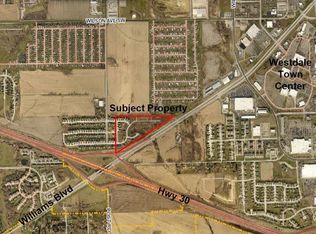Sold for $350,000
$350,000
5116 Ruhd St SW, Cedar Rapids, IA 52404
3beds
1,416sqft
Single Family Residence
Built in 2022
8,842.68 Square Feet Lot
$340,400 Zestimate®
$247/sqft
$2,070 Estimated rent
Home value
$340,400
$323,000 - $357,000
$2,070/mo
Zestimate® history
Loading...
Owner options
Explore your selling options
What's special
The beautiful home offers options for purchase price as well as square footage. This home can also be purchased at a price of 399K with the lower level finished if you wish. The lower level is currently unfinished but can be completed in as little as 60 to 90 days. We can finish the lower level with a one or two bedroom configuration. Pricing on the lower-level finish will be firmed up as buyer makes selections and has the ability to customize their choices. We are also offering a 2,500.00 outdoor grilling credit for contract closing before 12/31/2022. Call listing agent for details.
Zillow last checked: 8 hours ago
Listing updated: May 03, 2023 at 09:10am
Listed by:
Jason Vestweber 319-551-0373,
SKOGMAN REALTY
Bought with:
Alexis Kemp
RE/MAX CONCEPTS
Source: CRAAR, CDRMLS,MLS#: 2208883 Originating MLS: Cedar Rapids Area Association Of Realtors
Originating MLS: Cedar Rapids Area Association Of Realtors
Facts & features
Interior
Bedrooms & bathrooms
- Bedrooms: 3
- Bathrooms: 2
- Full bathrooms: 2
Other
- Level: First
Heating
- Forced Air, Gas
Cooling
- Central Air
Appliances
- Included: Dryer, Dishwasher, Electric Water Heater, Disposal, Microwave, Range, Refrigerator, Washer
- Laundry: Main Level
Features
- Breakfast Bar, Kitchen/Dining Combo, Bath in Primary Bedroom, Main Level Primary, Vaulted Ceiling(s)
- Basement: Full,Concrete
Interior area
- Total interior livable area: 1,416 sqft
- Finished area above ground: 1,416
- Finished area below ground: 0
Property
Parking
- Total spaces: 2
- Parking features: Attached, Garage, Garage Door Opener
- Attached garage spaces: 2
Features
- Patio & porch: Deck
Lot
- Size: 8,842 sqft
- Dimensions: 8836
Details
- Parcel number: 200210501200000
Construction
Type & style
- Home type: SingleFamily
- Architectural style: Ranch
- Property subtype: Single Family Residence
Materials
- Frame, Stone, Vinyl Siding
- Foundation: Poured
Condition
- New construction: Yes
- Year built: 2022
Details
- Builder name: Pro Selection Builers
Utilities & green energy
- Sewer: Public Sewer
- Water: Public
- Utilities for property: Cable Connected
Community & neighborhood
Location
- Region: Cedar Rapids
Price history
| Date | Event | Price |
|---|---|---|
| 8/12/2025 | Listing removed | $345,000$244/sqft |
Source: | ||
| 7/28/2025 | Price change | $345,000-1.4%$244/sqft |
Source: | ||
| 7/7/2025 | Price change | $350,000-1.4%$247/sqft |
Source: | ||
| 6/2/2025 | Price change | $355,000-1.9%$251/sqft |
Source: | ||
| 5/19/2025 | Price change | $362,000-0.8%$256/sqft |
Source: | ||
Public tax history
| Year | Property taxes | Tax assessment |
|---|---|---|
| 2024 | $5,054 +245.7% | $309,800 +1.7% |
| 2023 | $1,462 +2258.1% | $304,700 +339.7% |
| 2022 | $62 -6.1% | $69,300 +2210% |
Find assessor info on the county website
Neighborhood: 52404
Nearby schools
GreatSchools rating
- 2/10Van Buren Elementary SchoolGrades: K-5Distance: 1.5 mi
- 2/10Wilson Middle SchoolGrades: 6-8Distance: 3.7 mi
- 1/10Thomas Jefferson High SchoolGrades: 9-12Distance: 2.3 mi
Schools provided by the listing agent
- Elementary: Van Horne
- Middle: Wilson
- High: Jefferson
Source: CRAAR, CDRMLS. This data may not be complete. We recommend contacting the local school district to confirm school assignments for this home.
Get pre-qualified for a loan
At Zillow Home Loans, we can pre-qualify you in as little as 5 minutes with no impact to your credit score.An equal housing lender. NMLS #10287.
Sell for more on Zillow
Get a Zillow Showcase℠ listing at no additional cost and you could sell for .
$340,400
2% more+$6,808
With Zillow Showcase(estimated)$347,208

