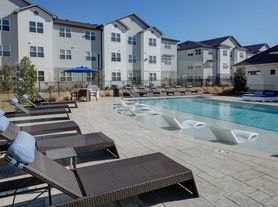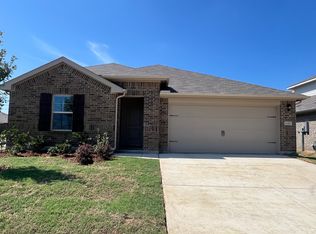Welcome to your Lovely pretty new home! 2054sf, one floor, 4 Beds and 2 Baths! The house offers nearly new refrigerator, washer machine and drier machine! Rarely find the deal!
Home features a large family room and split dining room with lots of natural light. The kitchen has large walk-in pantry and gas stainless steel appliances. Prepare meals with ease on spacious countertops in the kitchen, then step outside to unwind on the back covered patio, perfect for relaxation or entertainment. The main suite has a beautiful bathroom featuring an oversized shower, bonus linen closet, and walk-in closet. Many more features such as spacious backyard with cover patio, tankless water heater, and sprinkler system with a rain and freeze sensor.
Conveniently within walking distance to Denton Water Works Park and Denton High School campus! Within 5 miles radius of University of North Texas, TX Women University, Denton downtown Shopping Centers and minutes from Loop 288, 380 and I-35.
From I 35 W GO North to TX-288 Loop, head east Take the FM 428 exit towards Aubrey, Turn left onto FM 428, Turn left onto Long Rd. Turn right on Doliver Dr, then right on Briar Rose Dr, then left on Shady River Dr., the house on your right. Follow Google Map easy to go.
One year Plus
House for rent
Accepts Zillow applications
$2,545/mo
5116 Shady River Dr, Denton, TX 76207
4beds
2,054sqft
Price may not include required fees and charges.
Single family residence
Available Thu Oct 30 2025
Cats, small dogs OK
Central air, window unit
In unit laundry
Attached garage parking
Forced air
What's special
Lots of natural lightSpacious backyardSplit dining roomGas stainless steel appliancesCover patioLarge family roomBack covered patio
- 13 days |
- -- |
- -- |
Travel times
Facts & features
Interior
Bedrooms & bathrooms
- Bedrooms: 4
- Bathrooms: 2
- Full bathrooms: 2
Heating
- Forced Air
Cooling
- Central Air, Window Unit
Appliances
- Included: Dishwasher, Dryer, Washer
- Laundry: In Unit
Features
- Walk In Closet
- Flooring: Hardwood
Interior area
- Total interior livable area: 2,054 sqft
Property
Parking
- Parking features: Attached
- Has attached garage: Yes
- Details: Contact manager
Features
- Exterior features: Heating system: Forced Air, Walk In Closet
Details
- Parcel number: R982812
Construction
Type & style
- Home type: SingleFamily
- Property subtype: Single Family Residence
Community & HOA
Location
- Region: Denton
Financial & listing details
- Lease term: 1 Year
Price history
| Date | Event | Price |
|---|---|---|
| 9/26/2025 | Listed for rent | $2,545$1/sqft |
Source: Zillow Rentals | ||
| 4/24/2024 | Listing removed | -- |
Source: Zillow Rentals | ||
| 4/3/2024 | Listed for rent | $2,545$1/sqft |
Source: Zillow Rentals | ||
| 3/31/2024 | Sold | -- |
Source: NTREIS #20407833 | ||
| 2/19/2024 | Pending sale | $384,990$187/sqft |
Source: NTREIS #20407833 | ||

