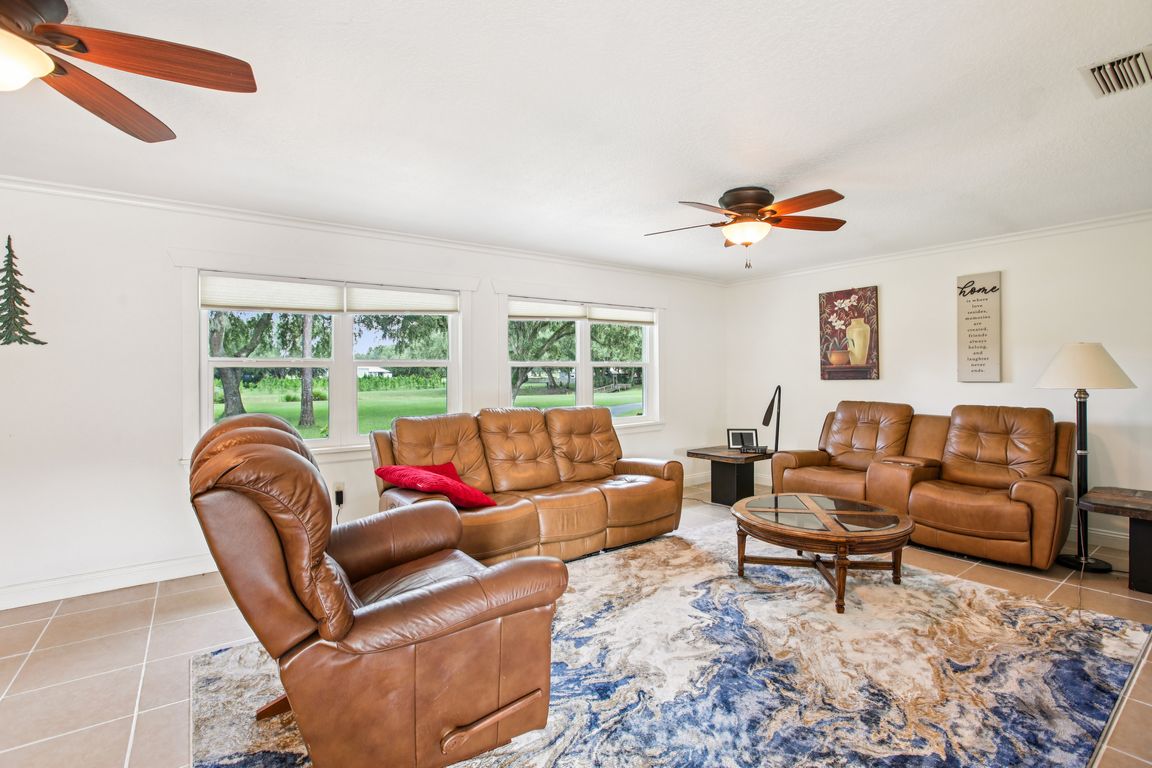
For sale
$1,175,000
3beds
2,636sqft
5117 County Road 316a, Bushnell, FL 33513
3beds
2,636sqft
Single family residence
Built in 1979
16.81 Acres
3 Carport spaces
$446 price/sqft
What's special
Frisbee golf courseChicken coopRv padLight-filled sunroomComposite deckingGranite countersPlanted pines
Sustainable. Stylish. Self-sufficient. Welcome to 5117 County Road 316A in Bushnell—a rare 16.8-acre estate that balances self-reliance with Southern hospitality, functionality with finesse. Behind a private electric gate and paved driveway shaded by mature oaks, this hidden gem unfolds into a private, park-like setting rich with both comfort and capability. ...
- 140 days |
- 240 |
- 6 |
Source: Stellar MLS,MLS#: G5099810 Originating MLS: Lake and Sumter
Originating MLS: Lake and Sumter
Travel times
Kitchen
Living Room
Primary Bedroom
Zillow last checked: 8 hours ago
Listing updated: October 30, 2025 at 07:13am
Listing Provided by:
Connie Mahan 352-457-7553,
CONNIE MAHAN REAL ESTATE GROUP 352-569-0233
Source: Stellar MLS,MLS#: G5099810 Originating MLS: Lake and Sumter
Originating MLS: Lake and Sumter

Facts & features
Interior
Bedrooms & bathrooms
- Bedrooms: 3
- Bathrooms: 2
- Full bathrooms: 2
Rooms
- Room types: Bonus Room, Florida Room, Utility Room, Storage Rooms
Primary bedroom
- Features: Walk-In Closet(s)
- Level: First
- Area: 195 Square Feet
- Dimensions: 13x15
Bedroom 2
- Features: Built-in Closet
- Level: First
- Area: 130 Square Feet
- Dimensions: 13x10
Bedroom 3
- Features: Built-in Closet
- Level: First
- Area: 160 Square Feet
- Dimensions: 16x10
Dining room
- Level: First
- Area: 200 Square Feet
- Dimensions: 20x10
Family room
- Level: First
- Area: 375 Square Feet
- Dimensions: 15x25
Kitchen
- Level: First
- Area: 90 Square Feet
- Dimensions: 9x10
Living room
- Level: First
- Area: 406 Square Feet
- Dimensions: 29x14
Heating
- Central, Electric
Cooling
- Central Air
Appliances
- Included: Dishwasher, Range, Refrigerator, Water Softener
- Laundry: Inside, Laundry Closet
Features
- Cathedral Ceiling(s), Ceiling Fan(s), Eating Space In Kitchen, Living Room/Dining Room Combo, Open Floorplan, Stone Counters, Walk-In Closet(s)
- Flooring: Engineered Hardwood, Tile, Hardwood
- Doors: French Doors
- Has fireplace: Yes
- Fireplace features: Living Room, Wood Burning
Interior area
- Total structure area: 2,636
- Total interior livable area: 2,636 sqft
Video & virtual tour
Property
Parking
- Total spaces: 3
- Parking features: Driveway
- Carport spaces: 3
- Has uncovered spaces: Yes
Features
- Levels: One
- Stories: 1
- Patio & porch: Covered, Deck, Front Porch, Patio, Rear Porch
- Exterior features: Irrigation System, Lighting, Rain Gutters, Storage
- Has private pool: Yes
- Pool features: Above Ground
- Has view: Yes
- View description: Garden, Park/Greenbelt, Pool, Pond
- Has water view: Yes
- Water view: Pond
- Waterfront features: Pond, Pond Access
Lot
- Size: 16.81 Acres
- Features: Farm, Greenbelt, In County, Landscaped, Oversized Lot, Street Dead-End, Unincorporated
- Residential vegetation: Fruit Trees, Mature Landscaping, Oak Trees, Trees/Landscaped
Details
- Additional structures: Residence, Barn(s), RV/Boat Storage, Guest House, Shed(s), Storage, Workshop
- Additional parcels included: M12-025
- Parcel number: M12014
- Zoning: AG
- Special conditions: None
Construction
Type & style
- Home type: SingleFamily
- Architectural style: Ranch
- Property subtype: Single Family Residence
Materials
- Block, Stucco
- Foundation: Slab
- Roof: Metal
Condition
- New construction: No
- Year built: 1979
Utilities & green energy
- Sewer: Septic Tank
- Water: Well
- Utilities for property: Cable Connected, Electricity Connected, Propane, Solar
Community & HOA
Community
- Subdivision: NA
HOA
- Has HOA: No
- Pet fee: $0 monthly
Location
- Region: Bushnell
Financial & listing details
- Price per square foot: $446/sqft
- Tax assessed value: $312,280
- Annual tax amount: $2,084
- Date on market: 7/19/2025
- Cumulative days on market: 211 days
- Ownership: Fee Simple
- Total actual rent: 0
- Electric utility on property: Yes
- Road surface type: Paved