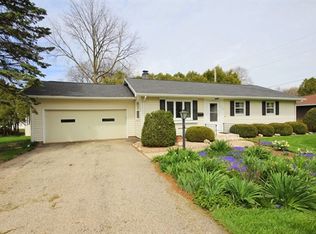Closed
$420,000
5117 Loruth Terrace, Madison, WI 53711
3beds
1,727sqft
Single Family Residence
Built in 1952
0.38 Acres Lot
$420,600 Zestimate®
$243/sqft
$2,649 Estimated rent
Home value
$420,600
$395,000 - $446,000
$2,649/mo
Zestimate® history
Loading...
Owner options
Explore your selling options
What's special
2022 Roof and 2025 windows. Welcome to your new home in the sought-after Orchard Ridge neighborhood! This beautifully renovated residence offers a perfect combination of modern updates and classic charm. Featuring 3 spacious bedrooms and 2 full bathrooms, there's plenty of space for family and guests. The large backyard provides a private retreat for outdoor activities, while the new composite deck is maintenance free and ideal for summer gatherings and enjoying the outdoors. Many new windows throughout that flood the home with natural light, creating a bright and welcoming atmosphere. The bathrooms have been tastefully renovated, adding a sleek, modern touch. Located conveniently close to schools, shopping, parks, and restaurants.
Zillow last checked: 8 hours ago
Listing updated: October 15, 2025 at 09:18am
Listed by:
Sam Jessup Pref:608-575-6428,
Pinnacle Real Estate Group LLC
Bought with:
Bobby Gregorich
Source: WIREX MLS,MLS#: 2002918 Originating MLS: South Central Wisconsin MLS
Originating MLS: South Central Wisconsin MLS
Facts & features
Interior
Bedrooms & bathrooms
- Bedrooms: 3
- Bathrooms: 2
- Full bathrooms: 2
- Main level bedrooms: 3
Primary bedroom
- Level: Main
- Area: 340
- Dimensions: 20 x 17
Bedroom 2
- Level: Main
- Area: 182
- Dimensions: 14 x 13
Bedroom 3
- Level: Main
- Area: 99
- Dimensions: 11 x 9
Bathroom
- Features: Master Bedroom Bath: Full, Master Bedroom Bath, Master Bedroom Bath: Tub/Shower Combo
Dining room
- Level: Main
- Area: 110
- Dimensions: 11 x 10
Kitchen
- Level: Main
- Area: 121
- Dimensions: 11 x 11
Living room
- Level: Main
- Area: 286
- Dimensions: 22 x 13
Heating
- Natural Gas, Forced Air
Cooling
- Central Air
Appliances
- Included: Range/Oven, Refrigerator, Dishwasher, Microwave, Disposal, Water Softener
Features
- Breakfast Bar, Pantry
- Flooring: Wood or Sim.Wood Floors
- Basement: Full,Concrete
Interior area
- Total structure area: 1,727
- Total interior livable area: 1,727 sqft
- Finished area above ground: 1,727
- Finished area below ground: 0
Property
Parking
- Total spaces: 2
- Parking features: 2 Car, Attached
- Attached garage spaces: 2
Features
- Levels: One
- Stories: 1
- Patio & porch: Deck
Lot
- Size: 0.38 Acres
Details
- Parcel number: 070931103025
- Zoning: Res
- Special conditions: Arms Length
Construction
Type & style
- Home type: SingleFamily
- Architectural style: Ranch
- Property subtype: Single Family Residence
Materials
- Vinyl Siding
Condition
- 21+ Years
- New construction: No
- Year built: 1952
Utilities & green energy
- Sewer: Public Sewer
- Water: Public
Community & neighborhood
Location
- Region: Madison
- Subdivision: Orchard Ridge
- Municipality: Madison
Price history
| Date | Event | Price |
|---|---|---|
| 10/14/2025 | Sold | $420,000-1.2%$243/sqft |
Source: | ||
| 9/23/2025 | Pending sale | $425,000$246/sqft |
Source: | ||
| 9/3/2025 | Contingent | $425,000$246/sqft |
Source: | ||
| 8/21/2025 | Price change | $425,000-2.3%$246/sqft |
Source: | ||
| 8/9/2025 | Price change | $435,000-3.3%$252/sqft |
Source: | ||
Public tax history
| Year | Property taxes | Tax assessment |
|---|---|---|
| 2024 | $7,660 +19.5% | $391,300 +23% |
| 2023 | $6,409 | $318,100 +14% |
| 2022 | -- | $279,000 +11.6% |
Find assessor info on the county website
Neighborhood: Orchard Ridge
Nearby schools
GreatSchools rating
- 6/10Orchard Ridge Elementary SchoolGrades: PK-5Distance: 0.6 mi
- 4/10Toki Middle SchoolGrades: 6-8Distance: 0.7 mi
- 8/10Memorial High SchoolGrades: 9-12Distance: 2.3 mi
Schools provided by the listing agent
- Elementary: Orchard Ridge
- Middle: Toki
- High: Memorial
- District: Madison
Source: WIREX MLS. This data may not be complete. We recommend contacting the local school district to confirm school assignments for this home.

Get pre-qualified for a loan
At Zillow Home Loans, we can pre-qualify you in as little as 5 minutes with no impact to your credit score.An equal housing lender. NMLS #10287.
Sell for more on Zillow
Get a free Zillow Showcase℠ listing and you could sell for .
$420,600
2% more+ $8,412
With Zillow Showcase(estimated)
$429,012