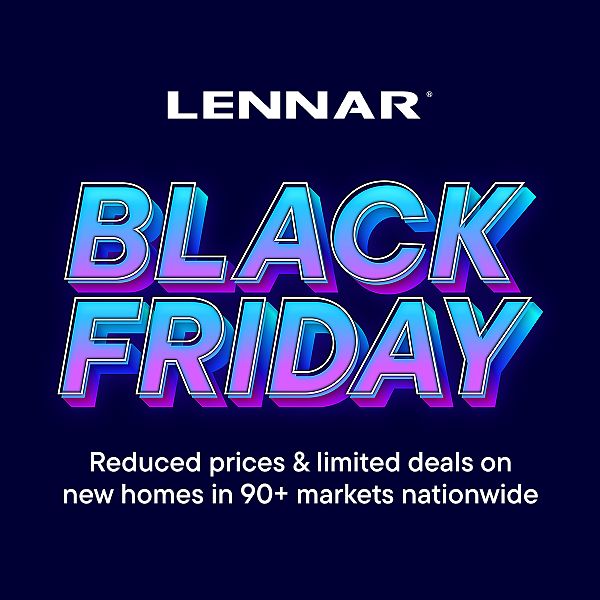When you enter the Whitman floorplan you will pass a half bath on your way to the open concept living areas. The kitchen boasts a large island with quartz countertops, pantry, and a gas stove. Take the stairs to the second level and there is a bonus space and 2 ample sized bedrooms on the right with a guest bath. You will also find the generously sized laundry room and linen closet before entering the owner's suite which is large enough for a king size bed. The attached bathroom has double sinks, a stand up shower and walk in closet. Not only does this home offer a large backyard, but the community offers a green space along with a community pool and poolhouse.
Interior photos are of a similar home, colors may vary.
New construction
$322,500
5117 Skyline Way NE, Cleveland, TN 37312
3beds
1,600sqft
Single Family Residence
Built in 2025
6,098.4 Square Feet Lot
$321,800 Zestimate®
$202/sqft
$60/mo HOA
What's special
Gas stoveLarge backyardGenerously sized laundry roomWalk in closetCommunity poolBonus spaceDouble sinks
Call: (423) 556-6057
- 77 days |
- 119 |
- 8 |
Zillow last checked: 8 hours ago
Listing updated: November 26, 2025 at 10:13am
Listed by:
Emily Berryman 423-451-6654,
Zach Taylor - Chattanooga
Emily Wiersema 423-432-3578,
Zach Taylor - Chattanooga
Source: Greater Chattanooga Realtors,MLS#: 1520358
Travel times
Schedule tour
Select your preferred tour type — either in-person or real-time video tour — then discuss available options with the builder representative you're connected with.
Open houses
Facts & features
Interior
Bedrooms & bathrooms
- Bedrooms: 3
- Bathrooms: 3
- Full bathrooms: 2
- 1/2 bathrooms: 1
Primary bedroom
- Level: Second
- Area: 182
- Dimensions: 13 x 14
Bedroom
- Level: Second
- Area: 90
- Dimensions: 9 x 10
Bedroom
- Level: Second
- Area: 117
- Dimensions: 9 x 13
Primary bathroom
- Level: Second
Bathroom
- Level: Second
Other
- Level: First
Dining room
- Level: First
- Area: 96
- Dimensions: 12 x 8
Great room
- Level: First
- Area: 182
- Dimensions: 14 x 13
Kitchen
- Level: First
Laundry
- Level: Second
Loft
- Level: Second
- Area: 80
- Dimensions: 10 x 8
Heating
- Central
Cooling
- Central Air
Appliances
- Included: Stainless Steel Appliance(s), Microwave, Free-Standing Gas Range, Free-Standing Gas Oven, Electric Water Heater, Disposal, Dishwasher
- Laundry: Electric Dryer Hookup, Laundry Room, Washer Hookup
Features
- En Suite, High Ceilings, Kitchen Island, Pantry, Tub/shower Combo, Walk-In Closet(s)
- Flooring: Luxury Vinyl
- Windows: Blinds, Vinyl Frames
- Has basement: No
- Has fireplace: No
Interior area
- Total structure area: 1,600
- Total interior livable area: 1,600 sqft
- Finished area above ground: 1,600
Property
Parking
- Total spaces: 2
- Parking features: Driveway, Garage, Garage Door Opener, Off Street
- Attached garage spaces: 2
Features
- Levels: Two
- Exterior features: Private Yard, Rain Gutters
Lot
- Size: 6,098.4 Square Feet
- Dimensions: 135 x 46
Details
- Parcel number: Tbd
Construction
Type & style
- Home type: SingleFamily
- Property subtype: Single Family Residence
Materials
- HardiPlank Type
- Foundation: Slab
- Roof: Shingle
Condition
- New construction: Yes
- Year built: 2025
Details
- Builder name: Lennar
Utilities & green energy
- Sewer: Public Sewer
- Water: Public
- Utilities for property: Cable Connected, Electricity Connected, Natural Gas Connected, Sewer Connected, Water Connected, Underground Utilities
Community & HOA
Community
- Features: Clubhouse, Park, Pool, Sidewalks, Street Lights
- Subdivision: Summit View : Summit View Single Family
HOA
- Has HOA: Yes
- Amenities included: Clubhouse, Park, Pool
- HOA fee: $60 monthly
Location
- Region: Cleveland
Financial & listing details
- Price per square foot: $202/sqft
- Date on market: 9/11/2025
- Listing terms: Cash,Conventional,FHA,USDA Loan,VA Loan
- Inclusions: blinds
- Road surface type: Paved
About the community
This collection offers new single-family homes coming soon to the Summit View master-planned community in Cleveland, TN. Homeowners will enjoy an onsite swimming pool and pool house for splashing fun. The community provides easy access to a variety of large retailers, including The Village Green Town Center, making everyday errands a breeze. Downtown Cleveland is five miles away, offering small-town historic charm plus local shopping and dining experiences. The city is a hub for outdoor recreation and offers plenty of parks, trails and more.
Source: Lennar Homes

