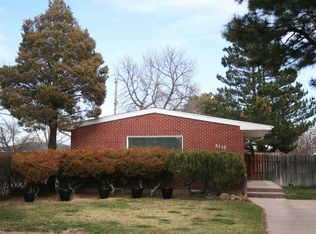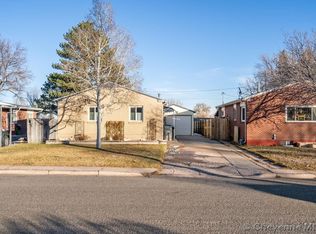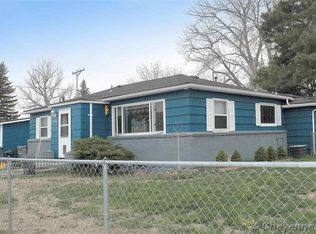Sold on 08/22/24
Price Unknown
5117 Townsend Pl, Cheyenne, WY 82009
4beds
2,000sqft
City Residential, Residential
Built in 1960
8,276.4 Square Feet Lot
$286,700 Zestimate®
$--/sqft
$2,079 Estimated rent
Home value
$286,700
$269,000 - $304,000
$2,079/mo
Zestimate® history
Loading...
Owner options
Explore your selling options
What's special
Beautiful brick home in north Cheyenne. Charming, park-like exterior with large lot and lots of beautiful trees. Hardwood floors, updated bathroom, and three bedrooms all on one level. Open kitchen with lots of storage and updated flooring. Lovely patio area to enjoy a morning cup of coffee, large basement living room, fully finished laundry room, and a ton of storage for all your needs. Large shed in backyard and alley access for convenient parking. Close to Close to Greenway for walking and biking, and within walking distance of Mylar, Smalley, and Lions Parks. Close to Greenway for walking and biking close to three parks: Mylar, Smalley, Lions. Rooftop solar panels, pay nothing for the electric only natural gas and taxes, banking solar credits for future bills. Corner lot with tons of parking, this home has had lots of love put into it. Call today for your showing!
Zillow last checked: 8 hours ago
Listing updated: August 23, 2024 at 09:30am
Listed by:
Adrianna True 307-287-7320,
RE/MAX Capitol Properties
Bought with:
Adrianna True
RE/MAX Capitol Properties
Source: Cheyenne BOR,MLS#: 93806
Facts & features
Interior
Bedrooms & bathrooms
- Bedrooms: 4
- Bathrooms: 2
- 3/4 bathrooms: 1
- 1/2 bathrooms: 1
- Main level bathrooms: 1
Primary bedroom
- Level: Main
- Area: 110
- Dimensions: 11 x 10
Bedroom 2
- Level: Main
- Area: 120
- Dimensions: 10 x 12
Bedroom 3
- Level: Main
- Area: 117
- Dimensions: 13 x 9
Bedroom 4
- Level: Basement
- Area: 220
- Dimensions: 20 x 11
Bathroom 1
- Features: 3/4
- Level: Main
Bathroom 2
- Features: Half
- Level: Basement
Family room
- Level: Basement
- Area: 220
- Dimensions: 20 x 11
Kitchen
- Level: Main
- Area: 132
- Dimensions: 11 x 12
Living room
- Level: Main
- Area: 220
- Dimensions: 20 x 11
Basement
- Area: 1000
Heating
- Forced Air, Natural Gas
Cooling
- Window Unit(s)
Appliances
- Included: Dishwasher, Dryer, Range, Refrigerator, Washer
- Laundry: Main Level
Features
- Eat-in Kitchen, Walk-In Closet(s), Main Floor Primary, Solid Surface Countertops
- Flooring: Hardwood, Luxury Vinyl
- Windows: Storm Window(s), Thermal Windows
- Basement: Interior Entry,Partially Finished
- Has fireplace: No
- Fireplace features: None
Interior area
- Total structure area: 2,000
- Total interior livable area: 2,000 sqft
- Finished area above ground: 1,000
Property
Parking
- Parking features: No Garage, RV Access/Parking, Alley Access
Accessibility
- Accessibility features: Wide Hallways/Doors 36+
Features
- Patio & porch: Patio, Covered Patio
Lot
- Size: 8,276 sqft
- Dimensions: 8250
- Features: Corner Lot, Native Plants
Details
- Additional structures: Utility Shed
- Parcel number: 19493000100010
- Special conditions: Arms Length Sale
Construction
Type & style
- Home type: SingleFamily
- Architectural style: Ranch
- Property subtype: City Residential, Residential
Materials
- Brick
- Foundation: Basement
- Roof: Composition/Asphalt
Condition
- New construction: No
- Year built: 1960
Utilities & green energy
- Electric: Black Hills Energy
- Gas: Black Hills Energy
- Sewer: City Sewer
- Water: Public
Green energy
- Energy efficient items: Thermostat, Ceiling Fan
Community & neighborhood
Location
- Region: Cheyenne
- Subdivision: Yellowstone Add
Other
Other facts
- Listing agreement: n
- Listing terms: Cash,Conventional,FHA,VA Loan
Price history
| Date | Event | Price |
|---|---|---|
| 8/22/2024 | Sold | -- |
Source: | ||
| 7/18/2024 | Pending sale | $295,000$148/sqft |
Source: | ||
| 7/7/2024 | Price change | $295,000-1.7%$148/sqft |
Source: | ||
| 6/15/2024 | Listed for sale | $300,000$150/sqft |
Source: | ||
| 12/30/2005 | Sold | -- |
Source: | ||
Public tax history
| Year | Property taxes | Tax assessment |
|---|---|---|
| 2024 | $1,783 +3.3% | $25,219 +3.3% |
| 2023 | $1,726 -0.5% | $24,413 +1.6% |
| 2022 | $1,734 +11.7% | $24,024 +12% |
Find assessor info on the county website
Neighborhood: 82009
Nearby schools
GreatSchools rating
- 4/10Davis Elementary SchoolGrades: K-6Distance: 0.9 mi
- 6/10McCormick Junior High SchoolGrades: 7-8Distance: 1 mi
- 7/10Central High SchoolGrades: 9-12Distance: 0.8 mi


