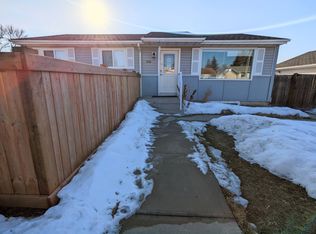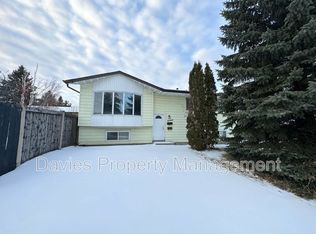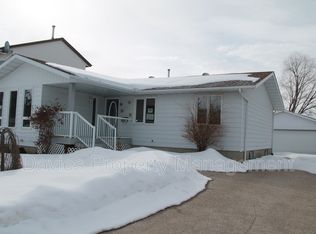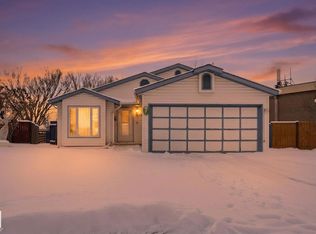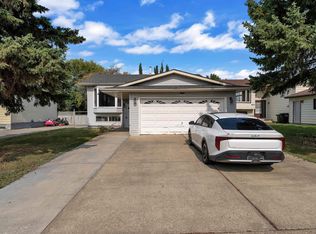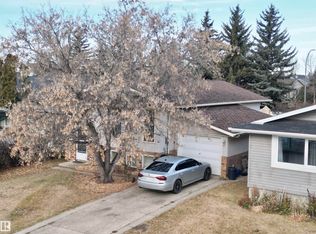Perfectly situated in the welcoming community of Meyokumin, this well-maintained home offers 4 bedrooms, 2 bathrooms, and a spacious layout perfect for modern living. The bright kitchen opens to a large deck and private, landscaped backyard with a double detached garage. Upstairs includes a good size living room and two well-sized bedrooms. The fully finished basement features two more bedrooms, a 3-piece bath, den, and rec room. Upgrades include a carbon water filtration system, leaf filters on eavestroughs, and a mobility ramp. Close to schools, shopping, and easy access to Anthony Henday. A rare find—move-in ready!
For sale
C$429,900
5118 17a Ave NW, Edmonton, AB T6L 1K6
5beds
1,019sqft
Single Family Residence
Built in 1978
5,285.4 Square Feet Lot
$-- Zestimate®
C$422/sqft
C$-- HOA
What's special
Private landscaped backyardLarge deckDouble detached garageWell-sized bedroomsFully finished basement
- 60 days |
- 13 |
- 0 |
Zillow last checked: 8 hours ago
Listing updated: October 22, 2025 at 10:21am
Listed by:
Navi Lobana,
MaxWell Polaris
Source: RAE,MLS®#: E4463054
Facts & features
Interior
Bedrooms & bathrooms
- Bedrooms: 5
- Bathrooms: 2
- Full bathrooms: 2
Primary bedroom
- Level: Main
Heating
- Forced Air-1, Natural Gas
Appliances
- Included: Dishwasher-Built-In, Dryer, Refrigerator, Electric Stove, Washer, Water Softener
Features
- No Animal Home, No Smoking Home
- Flooring: Carpet, Linoleum
- Windows: Window Coverings
- Basement: Full, Finished
Interior area
- Total structure area: 1,018
- Total interior livable area: 1,018 sqft
Property
Parking
- Total spaces: 2
- Parking features: Double Garage Detached
- Garage spaces: 2
Features
- Levels: Bi-Level,2
- Patio & porch: Deck
- Exterior features: Landscaped, Playground Nearby
Lot
- Size: 5,285.4 Square Feet
- Features: Landscaped, Playground Nearby, Near Public Transit, Schools, Shopping Nearby, Public Transportation
Construction
Type & style
- Home type: SingleFamily
- Property subtype: Single Family Residence
Materials
- Foundation: Concrete Perimeter
- Roof: Asphalt
Condition
- Year built: 1978
Community & HOA
Community
- Features: Deck, No Animal Home, No Smoking Home
Location
- Region: Edmonton
Financial & listing details
- Price per square foot: C$422/sqft
- Date on market: 10/22/2025
- Ownership: Private
Navi Lobana
By pressing Contact Agent, you agree that the real estate professional identified above may call/text you about your search, which may involve use of automated means and pre-recorded/artificial voices. You don't need to consent as a condition of buying any property, goods, or services. Message/data rates may apply. You also agree to our Terms of Use. Zillow does not endorse any real estate professionals. We may share information about your recent and future site activity with your agent to help them understand what you're looking for in a home.
Price history
Price history
Price history is unavailable.
Public tax history
Public tax history
Tax history is unavailable.Climate risks
Neighborhood: Millhurst
Nearby schools
GreatSchools rating
No schools nearby
We couldn't find any schools near this home.
- Loading
