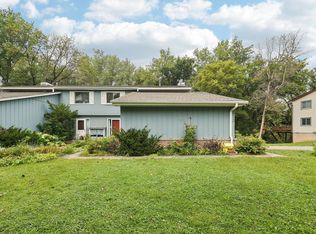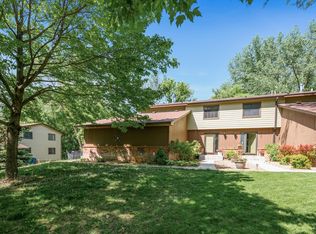Closed
$400,000
5118 Clear Spring Rd, Minnetonka, MN 55345
4beds
2,340sqft
Twin Home
Built in 1984
0.32 Acres Lot
$401,600 Zestimate®
$171/sqft
$3,168 Estimated rent
Home value
$401,600
$369,000 - $438,000
$3,168/mo
Zestimate® history
Loading...
Owner options
Explore your selling options
What's special
Welcome to this beautifully updated twin home in the sought-after Clear Springs neighborhood of Minnetonka. Lovingly maintained by its original owner, this fully remodeled home features three spacious bedrooms on one level and a fourth in the finished basement—offering plenty of space to fit your lifestyle. Nestled against scenic Purgatory Park, it’s hard to beat the location or the value. Enjoy the benefits of twin home living with no association fees!
Zillow last checked: 8 hours ago
Listing updated: June 13, 2025 at 10:40am
Listed by:
Raleigh Golden 763-458-6323,
Scates Real Estate, LLC
Bought with:
Leonid Merman
eXp Realty
Source: NorthstarMLS as distributed by MLS GRID,MLS#: 6695634
Facts & features
Interior
Bedrooms & bathrooms
- Bedrooms: 4
- Bathrooms: 3
- Full bathrooms: 1
- 3/4 bathrooms: 1
- 1/2 bathrooms: 1
Bedroom 1
- Level: Upper
- Area: 338 Square Feet
- Dimensions: 26x13
Bedroom 2
- Level: Upper
- Area: 100 Square Feet
- Dimensions: 10x10
Bedroom 3
- Level: Upper
- Area: 144 Square Feet
- Dimensions: 12x12
Bedroom 4
- Level: Lower
- Area: 117 Square Feet
- Dimensions: 13x9
Family room
- Level: Main
- Area: 260 Square Feet
- Dimensions: 13x20
Kitchen
- Level: Main
- Area: 377 Square Feet
- Dimensions: 13x29
Heating
- Forced Air
Cooling
- Central Air
Appliances
- Included: Cooktop, Dishwasher, Disposal, Dryer, Electric Water Heater, Freezer, Microwave, Refrigerator, Stainless Steel Appliance(s), Washer, Water Softener Owned
Features
- Basement: Finished
- Has fireplace: No
Interior area
- Total structure area: 2,340
- Total interior livable area: 2,340 sqft
- Finished area above ground: 1,560
- Finished area below ground: 780
Property
Parking
- Total spaces: 2
- Parking features: Attached
- Attached garage spaces: 2
Accessibility
- Accessibility features: Grab Bars In Bathroom
Features
- Levels: Two
- Stories: 2
- Patio & porch: Deck
Lot
- Size: 0.32 Acres
- Dimensions: 65 x 210 x 65 x 218
- Features: Zero Lot Line
Details
- Foundation area: 780
- Parcel number: 2911722320038
- Zoning description: Residential-Single Family
Construction
Type & style
- Home type: SingleFamily
- Property subtype: Twin Home
- Attached to another structure: Yes
Materials
- Brick/Stone, Vinyl Siding
- Roof: Pitched
Condition
- Age of Property: 41
- New construction: No
- Year built: 1984
Utilities & green energy
- Gas: Natural Gas
- Sewer: City Sewer/Connected
- Water: City Water/Connected
Community & neighborhood
Location
- Region: Minnetonka
- Subdivision: Rolling Ridge Estates
HOA & financial
HOA
- Has HOA: No
Price history
| Date | Event | Price |
|---|---|---|
| 6/13/2025 | Sold | $400,000+0%$171/sqft |
Source: | ||
| 5/15/2025 | Pending sale | $399,999$171/sqft |
Source: | ||
Public tax history
| Year | Property taxes | Tax assessment |
|---|---|---|
| 2025 | $3,955 +3.7% | $324,000 +3.2% |
| 2024 | $3,813 +6.1% | $314,100 +0.7% |
| 2023 | $3,594 +5.4% | $311,800 +6.3% |
Find assessor info on the county website
Neighborhood: 55345
Nearby schools
GreatSchools rating
- 8/10Clear Springs Elementary SchoolGrades: K-5Distance: 0.8 mi
- 8/10Minnetonka West Middle SchoolGrades: 6-8Distance: 4.3 mi
- 10/10Minnetonka Senior High SchoolGrades: 9-12Distance: 0.5 mi
Get a cash offer in 3 minutes
Find out how much your home could sell for in as little as 3 minutes with a no-obligation cash offer.
Estimated market value
$401,600

