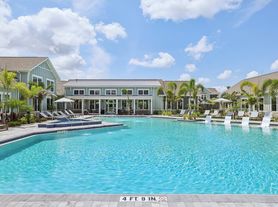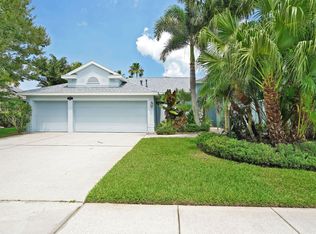Discover luxury living in this exquisite 4-bedroom plus den, 3-full bath home featuring breathtaking lake views and unparalleled privacy with preserve behind. Unwind by your spectacular pool with dramatic rock/stone waterfall while enjoying magnificent sunset views from the expansive pool deck. The gourmet kitchen showcases upgraded cabinetry and elegant quartz countertops, while brand new wood-look tile flooring flows throughout the home.The impressive master suite boasts his and her walk-in closets for ultimate convenience. Additional highlights include an electric fireplace/TV wall with custom built-in cabinetry and quartz countertops extending into all bathrooms. Located in Viera's most desirable upscale gated community, residents enjoy resort-style amenities including an Olympic-size community pool,tennis courts,soccer field, and playground.Prime location offers easy access to premier shopping and dining, making this the perfect blend of tranquil retreat and convenient lifestyle.
House for rent
$4,800/mo
5118 Duson Way, Rockledge, FL 32955
4beds
2,726sqft
Price may not include required fees and charges.
Singlefamily
Available now
Cats, small dogs OK
Central air, ceiling fan
Electric dryer hookup laundry
3 Garage spaces parking
Central
What's special
Unparalleled privacyElegant quartz countertopsCustom built-in cabinetryImpressive master suiteMagnificent sunset viewsBreathtaking lake viewsGourmet kitchen
- 11 days |
- -- |
- -- |
Travel times
Looking to buy when your lease ends?
Consider a first-time homebuyer savings account designed to grow your down payment with up to a 6% match & 3.83% APY.
Facts & features
Interior
Bedrooms & bathrooms
- Bedrooms: 4
- Bathrooms: 3
- Full bathrooms: 3
Rooms
- Room types: Breakfast Nook
Heating
- Central
Cooling
- Central Air, Ceiling Fan
Appliances
- Included: Dishwasher, Disposal, Freezer, Microwave, Range, Refrigerator
- Laundry: Electric Dryer Hookup, Hookups, Washer Hookup
Features
- Breakfast Nook, Built-in Features, Ceiling Fan(s), Eat-in Kitchen, His and Hers Closets, Open Floorplan, Primary Bathroom - Tub with Shower, Split Bedrooms, Walk-In Closet(s)
Interior area
- Total interior livable area: 2,726 sqft
Property
Parking
- Total spaces: 3
- Parking features: Garage, Covered
- Has garage: Yes
- Details: Contact manager
Features
- Exterior features: Association Fees included in rent, Breakfast Nook, Built-in Features, Ceiling Fan(s), Eat-in Kitchen, Electric Dryer Hookup, Garage, Gated, Grounds Care included in rent, Heating system: Central, His and Hers Closets, Ice Maker, Open Floorplan, Patio, Playground, Pond, Pool, Pool Maintenance included in rent, Primary Bathroom - Tub with Shower, Screened, Security Gate, Split Bedrooms, Tennis Court(s), View Type: Pond, Walk-In Closet(s), Washer Hookup
- Has private pool: Yes
- Has water view: Yes
- Water view: Waterfront
Details
- Parcel number: 253632UGA25
Construction
Type & style
- Home type: SingleFamily
- Property subtype: SingleFamily
Condition
- Year built: 2007
Community & HOA
Community
- Features: Playground, Tennis Court(s)
- Security: Gated Community
HOA
- Amenities included: Pond Year Round, Pool, Tennis Court(s)
Location
- Region: Rockledge
Financial & listing details
- Lease term: 12 Months
Price history
| Date | Event | Price |
|---|---|---|
| 9/29/2025 | Listed for rent | $4,800+45.5%$2/sqft |
Source: Space Coast AOR #1057694 | ||
| 7/23/2019 | Listing removed | $3,300$1/sqft |
Source: Vanderveer Properties #850544 | ||
| 7/15/2019 | Listed for rent | $3,300+1.5%$1/sqft |
Source: Vanderveer Properties #850544 | ||
| 8/29/2018 | Listing removed | $3,250$1/sqft |
Source: Cornell Real Estate #818250 | ||
| 7/20/2018 | Price change | $3,250-3%$1/sqft |
Source: Cornell Real Estate #818250 | ||

