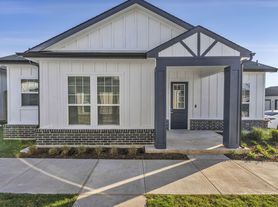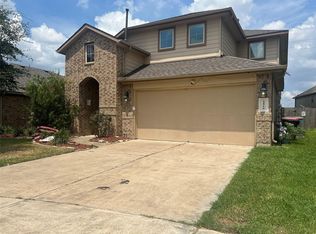The Harris plan is a one-story home featuring 4 bedrooms, 2.5 baths, and 2 car garage. The foyer opens to two guest bedrooms and bath with hallway linen closet. Additional bedroom, powder bath and coat closet are situated just before the common living and dining area. The kitchen includes a breakfast bar with beautiful Valle Nevado granite counter tops, black cabinets, stainless steel appliances, corner pantry and connects the open concept family room. The primary suite features a sloped ceiling and attractive primary bath with dual vanities, water closet and spacious walk-in closet. The standard rear covered patio is located off the family room. Nimbus oak LVP flooring can be seen throughout the home. Good School district (FBISD).Very close to all major freeways(HWY 6,Fortbend tollway,288 and Beltway 8).Lot of shopping centers and Restaurants near by. Water softener and sprinkler system included front and back
Copyright notice - Data provided by HAR.com 2022 - All information provided should be independently verified.
House for rent
$2,350/mo
5118 Hunters Trl, Fresno, TX 77545
4beds
1,831sqft
Price may not include required fees and charges.
Singlefamily
Available now
-- Pets
Gas, ceiling fan
Gas dryer hookup laundry
2 Attached garage spaces parking
Natural gas
What's special
Stainless steel appliancesNimbus oak lvp flooringRear covered patioSpacious walk-in closetWater closetOpen concept family roomDual vanities
- 1 day |
- -- |
- -- |
Travel times
Looking to buy when your lease ends?
With a 6% savings match, a first-time homebuyer savings account is designed to help you reach your down payment goals faster.
Offer exclusive to Foyer+; Terms apply. Details on landing page.
Facts & features
Interior
Bedrooms & bathrooms
- Bedrooms: 4
- Bathrooms: 3
- Full bathrooms: 2
- 1/2 bathrooms: 1
Heating
- Natural Gas
Cooling
- Gas, Ceiling Fan
Appliances
- Included: Dishwasher, Disposal, Microwave, Oven, Stove, Trash Compactor
- Laundry: Gas Dryer Hookup, Hookups, Washer Hookup
Features
- Ceiling Fan(s), Walk In Closet
Interior area
- Total interior livable area: 1,831 sqft
Property
Parking
- Total spaces: 2
- Parking features: Attached, Covered
- Has attached garage: Yes
- Details: Contact manager
Features
- Stories: 1
- Exterior features: Architecture Style: Traditional, Attached, Cul-De-Sac, ENERGY STAR Qualified Appliances, Gas Dryer Hookup, Heating: Gas, Lot Features: Cul-De-Sac, Walk In Closet, Washer Hookup
Construction
Type & style
- Home type: SingleFamily
- Property subtype: SingleFamily
Condition
- Year built: 2024
Community & HOA
Location
- Region: Fresno
Financial & listing details
- Lease term: Long Term,12 Months
Price history
| Date | Event | Price |
|---|---|---|
| 10/18/2025 | Listed for rent | $2,350$1/sqft |
Source: | ||
| 6/1/2025 | Listing removed | $2,350$1/sqft |
Source: | ||
| 5/18/2025 | Listed for rent | $2,350$1/sqft |
Source: | ||
| 5/18/2025 | Listing removed | $2,350$1/sqft |
Source: | ||
| 4/17/2025 | Listed for rent | $2,350$1/sqft |
Source: | ||

