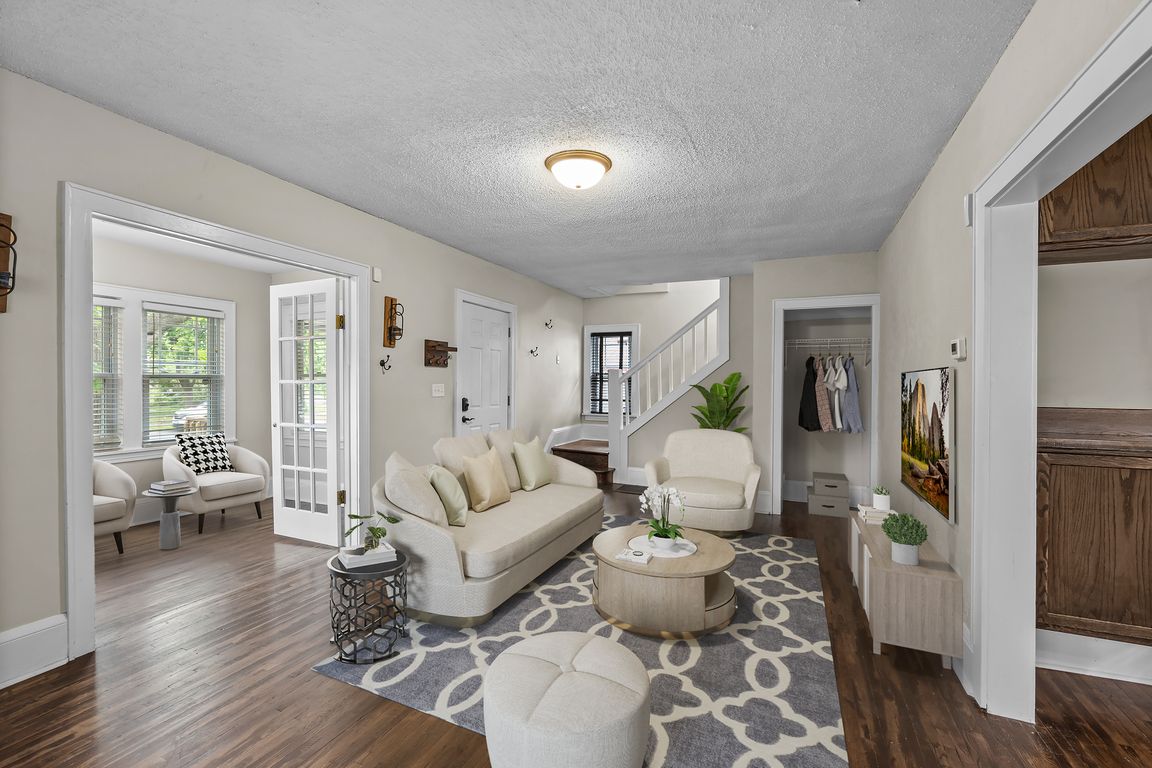
ActivePrice cut: $10K (10/20)
$270,000
3beds
2,219sqft
5118 James Ave N, Minneapolis, MN 55430
3beds
2,219sqft
Single family residence
Built in 1927
5,227 sqft
2 Garage spaces
$122 price/sqft
What's special
Nestled on a quiet street in the desirable Shingle Creek neighborhood, this inviting home blends timeless character with thoughtful updates. Featuring 3 bedrooms on one level, it showcases gorgeous original hardwood floors, French doors, and an updated bathroom. The bright, welcoming kitchen is equipped with stainless steel appliances, while large windows ...
- 70 days |
- 376 |
- 21 |
Likely to sell faster than
Source: NorthstarMLS as distributed by MLS GRID,MLS#: 6789784
Travel times
Living Room
Kitchen
Dining Room
Bedroom
Bedroom
Bedroom
Screened Front Porch
Office
Zillow last checked: 8 hours ago
Listing updated: October 20, 2025 at 03:02pm
Listed by:
The Huerkamp Home Group 952-746-9696,
Keller Williams Preferred Rlty,
Lisa Price 651-398-5702
Source: NorthstarMLS as distributed by MLS GRID,MLS#: 6789784
Facts & features
Interior
Bedrooms & bathrooms
- Bedrooms: 3
- Bathrooms: 1
- Full bathrooms: 1
Rooms
- Room types: Living Room, Dining Room, Kitchen, Bedroom 1, Bedroom 2, Bedroom 3, Office, Foyer
Bedroom 1
- Level: Upper
- Area: 156 Square Feet
- Dimensions: 12x13
Bedroom 2
- Level: Upper
- Area: 156 Square Feet
- Dimensions: 12x13
Bedroom 3
- Level: Upper
- Area: 156 Square Feet
- Dimensions: 12x13
Dining room
- Level: Main
- Area: 156 Square Feet
- Dimensions: 12x13
Foyer
- Level: Main
- Area: 56 Square Feet
- Dimensions: 7x8
Kitchen
- Level: Main
- Area: 120 Square Feet
- Dimensions: 10x12
Living room
- Level: Main
- Area: 264 Square Feet
- Dimensions: 12x22
Office
- Level: Main
- Area: 91 Square Feet
- Dimensions: 7x13
Heating
- Forced Air
Cooling
- Central Air
Appliances
- Included: Dishwasher, Dryer, Microwave, Range, Refrigerator, Stainless Steel Appliance(s), Washer
Features
- Basement: Unfinished
- Has fireplace: No
Interior area
- Total structure area: 2,219
- Total interior livable area: 2,219 sqft
- Finished area above ground: 1,543
- Finished area below ground: 0
Property
Parking
- Total spaces: 2
- Parking features: Detached
- Garage spaces: 2
Accessibility
- Accessibility features: None
Features
- Levels: Two
- Stories: 2
- Patio & porch: Deck
- Fencing: Full,Wood
Lot
- Size: 5,227.2 Square Feet
- Dimensions: 40 x 126
- Features: Wooded
Details
- Foundation area: 867
- Parcel number: 1111821110193
- Zoning description: Residential-Single Family
Construction
Type & style
- Home type: SingleFamily
- Property subtype: Single Family Residence
Materials
- Stucco, Block
- Roof: Pitched
Condition
- Age of Property: 98
- New construction: No
- Year built: 1927
Utilities & green energy
- Gas: Natural Gas
- Sewer: City Sewer/Connected
- Water: City Water/Connected
Community & HOA
Community
- Subdivision: Thorpe Bros Maple Leaf Add
HOA
- Has HOA: No
Location
- Region: Minneapolis
Financial & listing details
- Price per square foot: $122/sqft
- Tax assessed value: $269,400
- Annual tax amount: $3,674
- Date on market: 9/23/2025
- Cumulative days on market: 27 days
- Road surface type: Paved