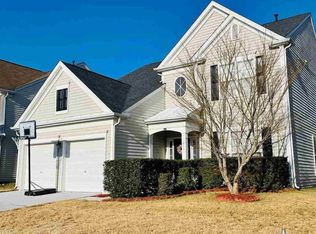Welcome to 5118 Lady of the Lake Drive a beautifully designed end-unit townhome located in the sought-after Delta Ridge community of Northwest Raleigh. Built in 2006, this 2,212 sq ft residence offers a thoughtful layout across three levels. The main floor features an inviting living room complete with a gas-log fireplace, adjoining dining space, and a well-appointed kitchen equipped with stainless appliances and granite countertops, seamlessly blending functionality and style
Natural light floods the space, enhanced by smooth ceilings and durable hardwood flooring that extends throughout. All four bedrooms are situated on the top level, alongside three full baths and a convenient half bath on the main level ideal for accommodating families or guest stays
The master suite provides a private retreat with ample closet space, while additional bedrooms offer flexibility for an office or hobby room. Upstairs, you'll also find an interior laundry closet for added convenience. With central heating and air conditioning, this home ensures comfort year-round.
Step outside to discover a private deck and a lower-level walk-out patio overlooking wooded areas perfect for relaxed outdoor entertaining or serene downtime
As part of the Delta Ridge HOA, residents enjoy access to community amenities, including a pool and clubhouse.
This townhome's location is a commuter's dream: close to RDU Airport, Crabtree Valley Mall, William B. Umstead State Park, and with easy access to Glenwood and I-40. Top-tier schools such as Pleasant Grove Elementary, Oberlin Middle, and Broughton High serve the neighborhood, and major universities like NC State and Meredith College are just a short drive away
1- year lease agreement
Townhouse for rent
Accepts Zillow applications
$2,500/mo
5118 Lady Of The Lake Dr, Raleigh, NC 27612
4beds
2,212sqft
Price may not include required fees and charges.
Townhouse
Available now
Cats, small dogs OK
Central air
Hookups laundry
Off street parking
Forced air
What's special
Gas-log fireplaceEnd-unit townhomePrivate deckSmooth ceilingsMaster suiteWell-appointed kitchenGranite countertops
- 15 days
- on Zillow |
- -- |
- -- |
Travel times
Facts & features
Interior
Bedrooms & bathrooms
- Bedrooms: 4
- Bathrooms: 4
- Full bathrooms: 4
Heating
- Forced Air
Cooling
- Central Air
Appliances
- Included: Dishwasher, Refrigerator, WD Hookup
- Laundry: Hookups
Features
- WD Hookup
Interior area
- Total interior livable area: 2,212 sqft
Property
Parking
- Parking features: Off Street
- Details: Contact manager
Features
- Exterior features: Heating system: Forced Air
Details
- Parcel number: 0786273570
Construction
Type & style
- Home type: Townhouse
- Property subtype: Townhouse
Building
Management
- Pets allowed: Yes
Community & HOA
Location
- Region: Raleigh
Financial & listing details
- Lease term: 1 Year
Price history
| Date | Event | Price |
|---|---|---|
| 8/5/2025 | Price change | $2,500-3.8%$1/sqft |
Source: Zillow Rentals | ||
| 7/30/2025 | Price change | $2,600-7.1%$1/sqft |
Source: Zillow Rentals | ||
| 7/24/2025 | Listed for rent | $2,800$1/sqft |
Source: Zillow Rentals | ||
| 7/22/2025 | Listing removed | $2,800$1/sqft |
Source: Zillow Rentals | ||
| 1/15/2025 | Listed for rent | $2,800-1.8%$1/sqft |
Source: Zillow Rentals | ||
![[object Object]](https://photos.zillowstatic.com/fp/667f248445648dc4107c5d3e0141677a-p_i.jpg)
