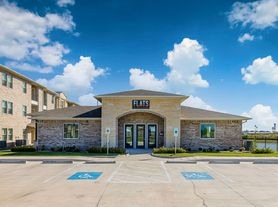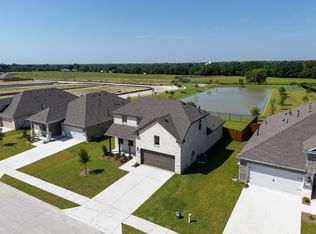Beautifully updated 4-bedroom, 3-bath ranch-style home on 2 acres just outside city limits! Set far back from the road for added privacy, this property offers classic ranch charm with modern farmhouse finishes. Open and light-filled layout with walls of windows in the living room and primary suite. Oversized primary bedroom features porch access, a custom walk-in closet, and a luxurious en-suite bath. Second primary suite includes dual closets and private bath perfect for guests or multigenerational living. Interior upgrades include painted shiplap, barn doors, updated lighting, fixtures, countertops, flooring, and fresh paint throughout. Ample storage with multiple closets and built-ins. Exterior amenities include a detached garage or workshop with electricity and water, a dairy barn for animals or hobbies, a large storage building with electric, and a metal carport suitable for vehicles, boats, or additional shelter. Property also features an underground storm shelter for peace of mind, fenced back perimeter, and mature shade trees. Enjoy sunsets from the front porch and sunrises from the back. Convenient location just minutes from Van Alstyne schools (Pre-K 8), walking trails, and the Central Social District with dining, shopping, events, and the local Farmer's Market. Country living with modern comfort and city convenience!
No evictions, no convictions, no bankruptcies, good rental, income 3 times the rent, credit scores above 600. lease must be at least for 1 year. Renter insurance required. All information is deemed reliable but not guaranteed. agent to verify accuracy of all information including room & lot sizes, schools, etc. LA does not make any warranties or representations as to accuracy.
House for rent
Accepts Zillow applications
$2,350/mo
5118 N Old Highway 6, Van Alstyne, TX 75495
4beds
2,051sqft
Price may not include required fees and charges.
Single family residence
Available now
Cats, small dogs OK
Central air
Hookups laundry
Detached parking
Forced air
What's special
Dairy barnPorch accessFenced back perimeterModern farmhouse finishesFresh paintUpdated lightingDetached garage or workshop
- 1 day |
- -- |
- -- |
Travel times
Facts & features
Interior
Bedrooms & bathrooms
- Bedrooms: 4
- Bathrooms: 3
- Full bathrooms: 3
Heating
- Forced Air
Cooling
- Central Air
Appliances
- Included: Dishwasher, Microwave, Oven, WD Hookup
- Laundry: Hookups
Features
- WD Hookup, Walk In Closet
- Flooring: Hardwood, Tile
Interior area
- Total interior livable area: 2,051 sqft
Property
Parking
- Parking features: Detached
- Details: Contact manager
Features
- Exterior features: Heating system: Forced Air, Walk In Closet
Details
- Parcel number: 133660
Construction
Type & style
- Home type: SingleFamily
- Property subtype: Single Family Residence
Community & HOA
Location
- Region: Van Alstyne
Financial & listing details
- Lease term: 1 Year
Price history
| Date | Event | Price |
|---|---|---|
| 10/23/2025 | Listed for rent | $2,350$1/sqft |
Source: Zillow Rentals | ||
| 10/22/2025 | Sold | -- |
Source: NTREIS #21053676 | ||
| 10/3/2025 | Pending sale | $499,900$244/sqft |
Source: NTREIS #21053676 | ||
| 9/26/2025 | Contingent | $499,900$244/sqft |
Source: NTREIS #21053676 | ||
| 9/10/2025 | Listed for sale | $499,900$244/sqft |
Source: NTREIS #21053676 | ||

