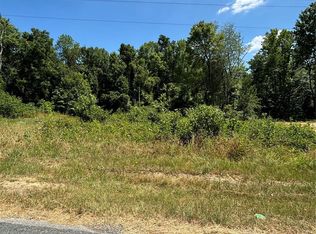Sold for $322,500 on 09/16/25
$322,500
5118 Payne St, Trinity, NC 27370
5beds
2,540sqft
Stick/Site Built, Residential, Single Family Residence
Built in 2024
0.25 Acres Lot
$325,100 Zestimate®
$--/sqft
$2,386 Estimated rent
Home value
$325,100
$260,000 - $403,000
$2,386/mo
Zestimate® history
Loading...
Owner options
Explore your selling options
What's special
Opportunity for one of D R Horton's finest Hayden 5 beds/3 bath in their "sold out" community "Ridge Pointe", Home occupied for less than a year. Has extended patio pad, 8 Ft granite island, Security, Solar panels that will be paid out at closing by seller, Utility average ($113/mo). Washer and Dryer, Stainless steel Refrigerator stays. Near the growing Trinity right of the convenient I-85.
Zillow last checked: 8 hours ago
Listing updated: September 28, 2025 at 12:54pm
Listed by:
Patti Gordon 336-491-2303,
Real Broker LLC
Bought with:
Patti Gordon, 244020
Real Broker LLC
Source: Triad MLS,MLS#: 1172669 Originating MLS: Greensboro
Originating MLS: Greensboro
Facts & features
Interior
Bedrooms & bathrooms
- Bedrooms: 5
- Bathrooms: 3
- Full bathrooms: 3
- Main level bathrooms: 1
Primary bedroom
- Level: Second
- Dimensions: 20 x 12.75
Bedroom 2
- Level: Main
- Dimensions: 11.67 x 10.25
Bedroom 3
- Level: Second
- Dimensions: 11 x 10.67
Bedroom 4
- Level: Second
- Dimensions: 11 x 10.67
Bedroom 5
- Level: Second
- Dimensions: 10.67 x 11
Dining room
- Level: Main
- Dimensions: 8 x 8
Kitchen
- Level: Main
- Dimensions: 11.42 x 10.25
Living room
- Level: Main
- Dimensions: 16 x 15.17
Loft
- Level: Second
- Dimensions: 12.25 x 11.42
Office
- Level: Main
- Dimensions: 12.67 x 12.17
Heating
- Forced Air, Heat Pump, Electric
Cooling
- Heat Pump
Appliances
- Included: Electric Water Heater
Features
- Has basement: No
- Attic: Access Only
- Has fireplace: No
Interior area
- Total structure area: 2,540
- Total interior livable area: 2,540 sqft
- Finished area above ground: 2,540
Property
Parking
- Total spaces: 2
- Parking features: Driveway, Attached
- Attached garage spaces: 2
- Has uncovered spaces: Yes
Features
- Levels: Two
- Stories: 2
- Pool features: None
Lot
- Size: 0.25 Acres
Details
- Parcel number: 7707388978
- Zoning: R10
- Special conditions: Owner Sale
Construction
Type & style
- Home type: SingleFamily
- Property subtype: Stick/Site Built, Residential, Single Family Residence
Materials
- Frame, Vinyl Siding
- Foundation: Slab
Condition
- Year built: 2024
Utilities & green energy
- Sewer: Public Sewer
- Water: Public
Community & neighborhood
Location
- Region: Trinity
- Subdivision: Ridge Pointe
HOA & financial
HOA
- Has HOA: Yes
- HOA fee: $65 monthly
Other
Other facts
- Listing agreement: Exclusive Right To Sell
- Listing terms: Cash,Conventional,FHA,NC Housing,VA Loan
Price history
| Date | Event | Price |
|---|---|---|
| 9/16/2025 | Sold | $322,500 |
Source: | ||
| 9/6/2025 | Pending sale | $322,500 |
Source: | ||
| 8/26/2025 | Price change | $322,500-5.1% |
Source: | ||
| 7/14/2025 | Listed for sale | $339,900 |
Source: | ||
| 6/4/2025 | Listing removed | $339,900$134/sqft |
Source: | ||
Public tax history
| Year | Property taxes | Tax assessment |
|---|---|---|
| 2024 | $451 | $55,000 |
| 2023 | -- | $55,000 |
Find assessor info on the county website
Neighborhood: 27370
Nearby schools
GreatSchools rating
- 2/10Trinity ElementaryGrades: K-5Distance: 0.9 mi
- 2/10Trinity Middle SchoolGrades: 6-8Distance: 1.8 mi
- 5/10Trinity HighGrades: 9-12Distance: 1.6 mi
Get a cash offer in 3 minutes
Find out how much your home could sell for in as little as 3 minutes with a no-obligation cash offer.
Estimated market value
$325,100
Get a cash offer in 3 minutes
Find out how much your home could sell for in as little as 3 minutes with a no-obligation cash offer.
Estimated market value
$325,100
