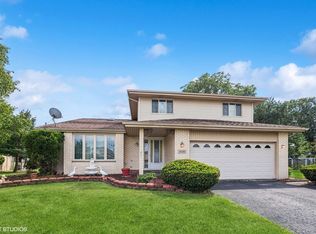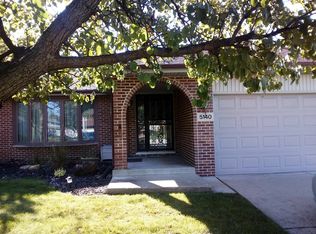Closed
$400,000
5118 W 112th Pl, Alsip, IL 60803
3beds
2,146sqft
Single Family Residence
Built in 1989
9,447 Square Feet Lot
$403,200 Zestimate®
$186/sqft
$2,560 Estimated rent
Home value
$403,200
$367,000 - $448,000
$2,560/mo
Zestimate® history
Loading...
Owner options
Explore your selling options
What's special
This beautiful and well-kept 3-bedroom, 2.5-bath home in Alsip is truly move-in ready! Freshly updated with all new paint, lighting, ceiling fans, and carpet, this home offers a warm and welcoming feel. The spacious attached 2-car garage is complemented by a brand-new concrete driveway. Enjoy cozy evenings by the gas fireplace or entertain in the finished basement, featuring a newer sliding door that opens to the outdoors. The fenced backyard provides privacy and space for outdoor activities, complete with a deck perfect for relaxing or hosting gatherings. A wonderful home with thoughtful updates inside and out!
Zillow last checked: 8 hours ago
Listing updated: October 10, 2025 at 01:01am
Listing courtesy of:
Jaime Birks (708)259-6242,
eXp Realty
Bought with:
Carmelo Pimentel
eXp Realty - Chicago North Ave
Source: MRED as distributed by MLS GRID,MLS#: 12445843
Facts & features
Interior
Bedrooms & bathrooms
- Bedrooms: 3
- Bathrooms: 3
- Full bathrooms: 2
- 1/2 bathrooms: 1
Primary bedroom
- Features: Flooring (Wood Laminate), Bathroom (Full)
- Level: Third
- Area: 270 Square Feet
- Dimensions: 18X15
Bedroom 2
- Features: Flooring (Wood Laminate)
- Level: Third
- Area: 182 Square Feet
- Dimensions: 14X13
Bedroom 3
- Features: Flooring (Wood Laminate)
- Level: Third
- Area: 143 Square Feet
- Dimensions: 13X11
Dining room
- Features: Flooring (Wood Laminate)
- Level: Second
- Area: 126 Square Feet
- Dimensions: 14X9
Family room
- Features: Flooring (Carpet)
- Level: Main
- Area: 325 Square Feet
- Dimensions: 25X13
Kitchen
- Features: Flooring (Wood Laminate)
- Level: Second
- Area: 170 Square Feet
- Dimensions: 17X10
Laundry
- Level: Main
- Area: 221 Square Feet
- Dimensions: 13X17
Living room
- Features: Flooring (Wood Laminate)
- Level: Main
- Area: 221 Square Feet
- Dimensions: 17X13
Recreation room
- Level: Lower
- Area: 247 Square Feet
- Dimensions: 19X13
Heating
- Natural Gas
Cooling
- Central Air
Appliances
- Included: Range, Microwave, Dishwasher, Refrigerator
Features
- Basement: Finished,Crawl Space,Partial
- Number of fireplaces: 1
Interior area
- Total structure area: 0
- Total interior livable area: 2,146 sqft
Property
Parking
- Total spaces: 6
- Parking features: Garage Door Opener, Heated Garage, On Site, Garage Owned, Attached, Off Street, Driveway, Owned, Garage
- Attached garage spaces: 2
- Has uncovered spaces: Yes
Accessibility
- Accessibility features: No Disability Access
Features
- Patio & porch: Deck, Porch
- Fencing: Fenced
Lot
- Size: 9,447 sqft
- Features: Cul-De-Sac
Details
- Additional structures: Shed(s)
- Parcel number: 24212090400000
- Special conditions: None
Construction
Type & style
- Home type: SingleFamily
- Property subtype: Single Family Residence
Materials
- Vinyl Siding, Brick
- Foundation: Concrete Perimeter
- Roof: Asphalt
Condition
- New construction: No
- Year built: 1989
Utilities & green energy
- Sewer: Public Sewer
- Water: Lake Michigan, Public
Community & neighborhood
Location
- Region: Alsip
Other
Other facts
- Listing terms: Conventional
- Ownership: Fee Simple
Price history
| Date | Event | Price |
|---|---|---|
| 10/8/2025 | Sold | $400,000+2.8%$186/sqft |
Source: | ||
| 9/4/2025 | Contingent | $389,000$181/sqft |
Source: | ||
| 8/28/2025 | Listed for sale | $389,000$181/sqft |
Source: | ||
| 8/25/2025 | Contingent | $389,000$181/sqft |
Source: | ||
| 8/13/2025 | Listed for sale | $389,000+14.4%$181/sqft |
Source: | ||
Public tax history
| Year | Property taxes | Tax assessment |
|---|---|---|
| 2023 | $10,167 +14.3% | $33,999 +32.9% |
| 2022 | $8,898 +4.7% | $25,576 |
| 2021 | $8,499 +0.1% | $25,576 |
Find assessor info on the county website
Neighborhood: 60803
Nearby schools
GreatSchools rating
- 7/10Hazelgreen Elementary SchoolGrades: K-6Distance: 0.6 mi
- 5/10Prairie Jr High SchoolGrades: 7-8Distance: 1 mi
- 4/10A B Shepard High School (Campus)Grades: 9-12Distance: 2.8 mi
Schools provided by the listing agent
- Elementary: Hazelgreen Elementary School
- Middle: Prairie Junior High School
- District: 126
Source: MRED as distributed by MLS GRID. This data may not be complete. We recommend contacting the local school district to confirm school assignments for this home.

Get pre-qualified for a loan
At Zillow Home Loans, we can pre-qualify you in as little as 5 minutes with no impact to your credit score.An equal housing lender. NMLS #10287.
Sell for more on Zillow
Get a free Zillow Showcase℠ listing and you could sell for .
$403,200
2% more+ $8,064
With Zillow Showcase(estimated)
$411,264
