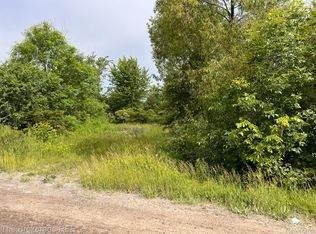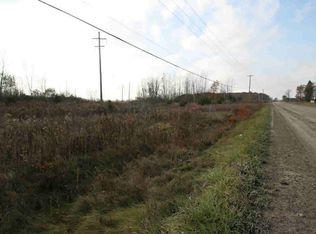Sold for $284,900
$284,900
5118 W Stanley Rd, Mount Morris, MI 48458
3beds
1,767sqft
Single Family Residence
Built in 1969
4.61 Acres Lot
$304,900 Zestimate®
$161/sqft
$1,878 Estimated rent
Home value
$304,900
$284,000 - $329,000
$1,878/mo
Zestimate® history
Loading...
Owner options
Explore your selling options
What's special
Enjoy the perfect blend of country living and convenience, just minutes away from I-75 & 475, shopping centers, and restaurants. This spacious ranch-style home boasts 1,767 square feet, 3 large bedrooms, 2.5 bathrooms, multiple living areas and a 2+ car, attached garage (25' x 21') all situated on a sprawling 4.61-acre lot! Recent improvements include an updated main bathroom (2023) and new water heater (4/2024) that will impress even the most discerning buyers.
This home has plenty of room for entertaining, both inside and out. The cozy wood-burning fireplace in the dining room creates a warm ambiance for quaint social gatherings. Entertain outdoors on one of two expansive decks that are perfect for enjoying the peaceful country surroundings.
This home includes a basement and two outside storage buildings (pole barn is 14' x 20'; shed is 8' x 8') for all your storage needs.
Don't Miss Out on This Opportunity! Schedule a viewing today to experience the tranquility and charm of this remarkable ranch home!
Zillow last checked: 8 hours ago
Listing updated: September 19, 2025 at 07:30pm
Listed by:
James Marshall 602-980-9949,
Keller Williams First
Bought with:
Jack Smith, 6501404507
Coldwell Banker Professionals
Source: Realcomp II,MLS#: 20240021804
Facts & features
Interior
Bedrooms & bathrooms
- Bedrooms: 3
- Bathrooms: 3
- Full bathrooms: 2
- 1/2 bathrooms: 1
Heating
- Forced Air, Natural Gas
Cooling
- Central Air
Appliances
- Laundry: Laundry Room
Features
- Entrance Foyer
- Basement: Partial,Unfinished
- Has fireplace: Yes
- Fireplace features: Dining Room, Wood Burning
Interior area
- Total interior livable area: 1,767 sqft
- Finished area above ground: 1,767
Property
Parking
- Total spaces: 2
- Parking features: Two Car Garage, Attached, Direct Access, Electricityin Garage, Garage Door Opener
- Attached garage spaces: 2
Features
- Levels: One
- Stories: 1
- Entry location: GroundLevel
- Patio & porch: Deck, Porch
- Pool features: None
Lot
- Size: 4.61 Acres
- Dimensions: 299.7 x 637.4
- Features: Easement
Details
- Additional structures: Sheds
- Parcel number: 251408400006
- Special conditions: Short Sale No,Standard
Construction
Type & style
- Home type: SingleFamily
- Architectural style: Ranch
- Property subtype: Single Family Residence
Materials
- Aluminum Siding, Brick
- Foundation: Basement, Crawl Space, Poured
- Roof: Asphalt
Condition
- New construction: No
- Year built: 1969
- Major remodel year: 2023
Utilities & green energy
- Sewer: Septic Tank
- Water: Well
Community & neighborhood
Location
- Region: Mount Morris
Other
Other facts
- Listing agreement: Exclusive Right To Sell
- Listing terms: Cash,Conventional,FHA,Usda Loan,Va Loan
Price history
| Date | Event | Price |
|---|---|---|
| 5/31/2024 | Sold | $284,900+5.6%$161/sqft |
Source: | ||
| 5/1/2024 | Pending sale | $269,900$153/sqft |
Source: | ||
| 4/29/2024 | Listed for sale | $269,900$153/sqft |
Source: | ||
Public tax history
| Year | Property taxes | Tax assessment |
|---|---|---|
| 2024 | $2,528 | $105,900 +17.5% |
| 2023 | -- | $90,100 +7.8% |
| 2022 | -- | $83,600 +10.3% |
Find assessor info on the county website
Neighborhood: 48458
Nearby schools
GreatSchools rating
- 2/10Montague Elementary SchoolGrades: 4-5Distance: 3.9 mi
- 3/10Mt. Morris Junior High SchoolGrades: 6-8Distance: 4.7 mi
- 4/10E.A. Johnson Memorial H.S.Grades: 9-12Distance: 3.3 mi

Get pre-qualified for a loan
At Zillow Home Loans, we can pre-qualify you in as little as 5 minutes with no impact to your credit score.An equal housing lender. NMLS #10287.

