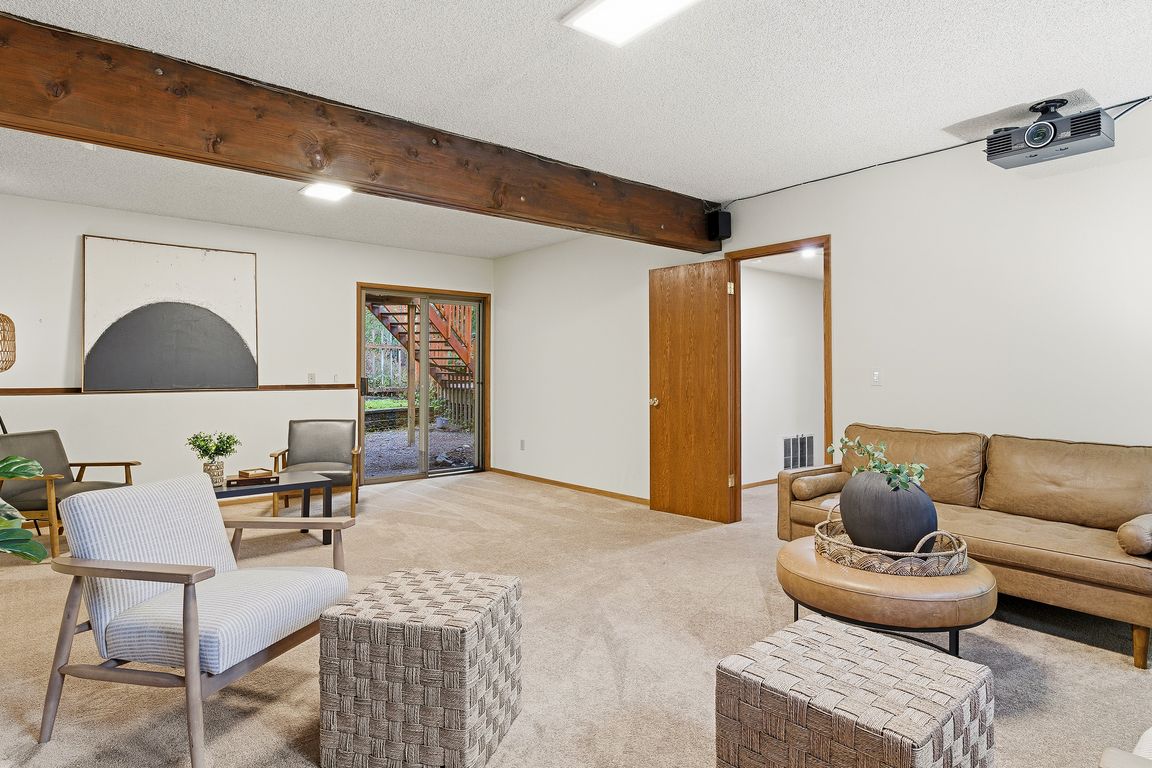Open: Sat 1pm-3pm

Active
$998,950
4beds
2,162sqft
5119 136th Street SW, Edmonds, WA 98026
4beds
2,162sqft
Single family residence
Built in 1976
0.62 Acres
4 Attached garage spaces
$462 price/sqft
What's special
Great roomQuiet roadsExpansive closets
Tucked away in the desirable Wingate neighborhood is your own private retreat on over half an acre. The entry opens up to vaulted ceilings in the living and dining room with a walk-out to your own backyard oasis with 2 ponds. The upper level features a primary suite with sitting area ...
- 6 hours |
- 350 |
- 26 |
Source: NWMLS,MLS#: 2455158
Travel times
Family Room
Kitchen
Primary Bedroom
Zillow last checked: 8 hours ago
Listing updated: 12 hours ago
Listed by:
Brian Alfi,
Windermere R.E. Shoreline,
Stephanie Schafer,
Windermere R.E. Shoreline
Source: NWMLS,MLS#: 2455158
Facts & features
Interior
Bedrooms & bathrooms
- Bedrooms: 4
- Bathrooms: 3
- Full bathrooms: 1
- 3/4 bathrooms: 1
- 1/2 bathrooms: 1
- Main level bathrooms: 2
- Main level bedrooms: 3
Primary bedroom
- Level: Main
Bedroom
- Level: Main
Bedroom
- Level: Lower
Bedroom
- Level: Main
Bathroom full
- Level: Main
Bathroom three quarter
- Level: Main
Other
- Level: Lower
Bonus room
- Level: Lower
Dining room
- Level: Main
Entry hall
- Level: Split
Kitchen with eating space
- Level: Main
Living room
- Level: Main
Utility room
- Level: Lower
Heating
- Fireplace, Heat Pump, Electric, Natural Gas
Cooling
- Heat Pump
Appliances
- Included: Dishwasher(s), Disposal, Dryer(s), Microwave(s), Refrigerator(s), Stove(s)/Range(s), Washer(s), Garbage Disposal, Water Heater: gas, Water Heater Location: lower utility room
Features
- Bath Off Primary, Dining Room
- Flooring: Hardwood, Laminate, Slate, Carpet
- Basement: Daylight
- Number of fireplaces: 3
- Fireplace features: Gas, Wood Burning, Lower Level: 1, Main Level: 2, Fireplace
Interior area
- Total structure area: 2,162
- Total interior livable area: 2,162 sqft
Property
Parking
- Total spaces: 4
- Parking features: Driveway, Attached Garage, Off Street, RV Parking
- Attached garage spaces: 4
Features
- Levels: Multi/Split
- Entry location: Split
- Patio & porch: Bath Off Primary, Dining Room, Fireplace, Fireplace (Primary Bedroom), Vaulted Ceiling(s), Walk-In Closet(s), Water Heater, Wired for Generator
- Has view: Yes
- View description: Territorial
Lot
- Size: 0.62 Acres
- Features: Cul-De-Sac, Paved, Cabana/Gazebo, Deck, Dog Run, Fenced-Fully, Fenced-Partially, Gas Available, RV Parking, Shop, Sprinkler System
- Topography: Level
- Residential vegetation: Brush, Garden Space, Wooded
Details
- Parcel number: 00643800001200
- Zoning description: Jurisdiction: County
- Special conditions: Standard
- Other equipment: Wired for Generator
Construction
Type & style
- Home type: SingleFamily
- Architectural style: Contemporary
- Property subtype: Single Family Residence
Materials
- Wood Siding
- Foundation: Poured Concrete
- Roof: Composition
Condition
- Good
- Year built: 1976
- Major remodel year: 1976
Utilities & green energy
- Sewer: Sewer Connected
- Water: Public
- Utilities for property: Xfinity
Community & HOA
Community
- Features: Trail(s)
- Subdivision: Wingate
Location
- Region: Edmonds
Financial & listing details
- Price per square foot: $462/sqft
- Tax assessed value: $911,600
- Annual tax amount: $7,717
- Date on market: 11/18/2025
- Cumulative days on market: 2 days
- Listing terms: Cash Out,Conventional,FHA,VA Loan
- Inclusions: Dishwasher(s), Dryer(s), Garbage Disposal, Microwave(s), Refrigerator(s), Stove(s)/Range(s), Washer(s)