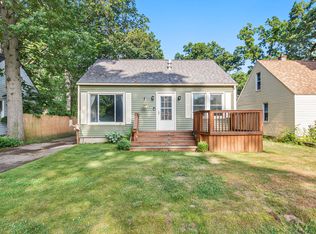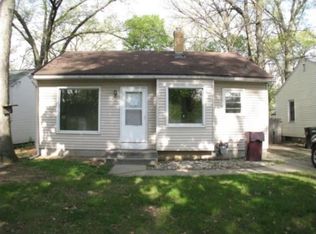Sold
$240,000
5119 Cisne Ave SW, Wyoming, MI 49548
3beds
1,159sqft
Single Family Residence
Built in 1945
6,534 Square Feet Lot
$242,100 Zestimate®
$207/sqft
$1,758 Estimated rent
Home value
$242,100
$225,000 - $259,000
$1,758/mo
Zestimate® history
Loading...
Owner options
Explore your selling options
What's special
Welcome to this well-priced home in Wyoming, MI! Featuring a deep, fenced-in backyard—perfect for entertaining, gardening, or simply relaxing in your private outdoor space. Inside, you'll find well-maintained hardwood floors that add warmth and character throughout. The kitchen is accented with stylish tile backsplashes, offering both function and flair. A newer roof provides peace of mind, and off-street parking adds convenience. Upstairs, enjoy a huge bedroom retreat complete with a walk-in closet and flex room—ideal for a home office, studio, or reading nook. Don't miss this opportunity to own a home that combines comfort, style, and value!
Centrally located you're just a short drive to the high way and city of Grand Rapids and right nearby Kelloggsville Park!
Schedule a showing today!
Zillow last checked: 8 hours ago
Listing updated: November 14, 2025 at 01:00pm
Listed by:
Gabriel A Miller 616-401-2578,
Grand River Realty
Bought with:
Holden Richardson, 6501392389
Epique Realty
Source: MichRIC,MLS#: 25043644
Facts & features
Interior
Bedrooms & bathrooms
- Bedrooms: 3
- Bathrooms: 1
- Full bathrooms: 1
- Main level bedrooms: 2
Heating
- Forced Air
Appliances
- Included: Dishwasher, Dryer, Microwave, Range, Refrigerator, Washer
- Laundry: In Basement
Features
- Ceiling Fan(s), Eat-in Kitchen
- Flooring: Wood
- Windows: Replacement, Window Treatments
- Basement: Full
- Has fireplace: No
Interior area
- Total structure area: 1,159
- Total interior livable area: 1,159 sqft
- Finished area below ground: 0
Property
Features
- Stories: 2
- Exterior features: Other
Lot
- Size: 6,534 sqft
- Dimensions: 44 x 150
Details
- Parcel number: 411725454014
- Zoning description: RES
Construction
Type & style
- Home type: SingleFamily
- Property subtype: Single Family Residence
Materials
- Aluminum Siding
- Roof: Composition
Condition
- New construction: No
- Year built: 1945
Utilities & green energy
- Sewer: Public Sewer
- Water: Public
- Utilities for property: Natural Gas Connected
Community & neighborhood
Location
- Region: Wyoming
Other
Other facts
- Listing terms: Cash,FHA,VA Loan,MSHDA,Conventional
Price history
| Date | Event | Price |
|---|---|---|
| 10/13/2025 | Sold | $240,000+4.4%$207/sqft |
Source: | ||
| 9/1/2025 | Pending sale | $229,900$198/sqft |
Source: | ||
| 8/27/2025 | Listed for sale | $229,900+17.9%$198/sqft |
Source: | ||
| 11/8/2022 | Sold | $195,000-2.5%$168/sqft |
Source: Public Record | ||
| 9/23/2022 | Pending sale | $200,000$173/sqft |
Source: | ||
Public tax history
| Year | Property taxes | Tax assessment |
|---|---|---|
| 2024 | -- | $77,800 +46.5% |
| 2021 | $1,857 | $53,100 +15.7% |
| 2020 | $1,857 +3.1% | $45,900 +6.5% |
Find assessor info on the county website
Neighborhood: 49548
Nearby schools
GreatSchools rating
- NAWest Kelloggsville SchoolGrades: K-2Distance: 0.7 mi
- 3/10Kelloggsville Middle SchoolGrades: 6-8Distance: 0.7 mi
- 4/10Kelloggsville High SchoolGrades: 9-12Distance: 0.5 mi

Get pre-qualified for a loan
At Zillow Home Loans, we can pre-qualify you in as little as 5 minutes with no impact to your credit score.An equal housing lender. NMLS #10287.
Sell for more on Zillow
Get a free Zillow Showcase℠ listing and you could sell for .
$242,100
2% more+ $4,842
With Zillow Showcase(estimated)
$246,942
