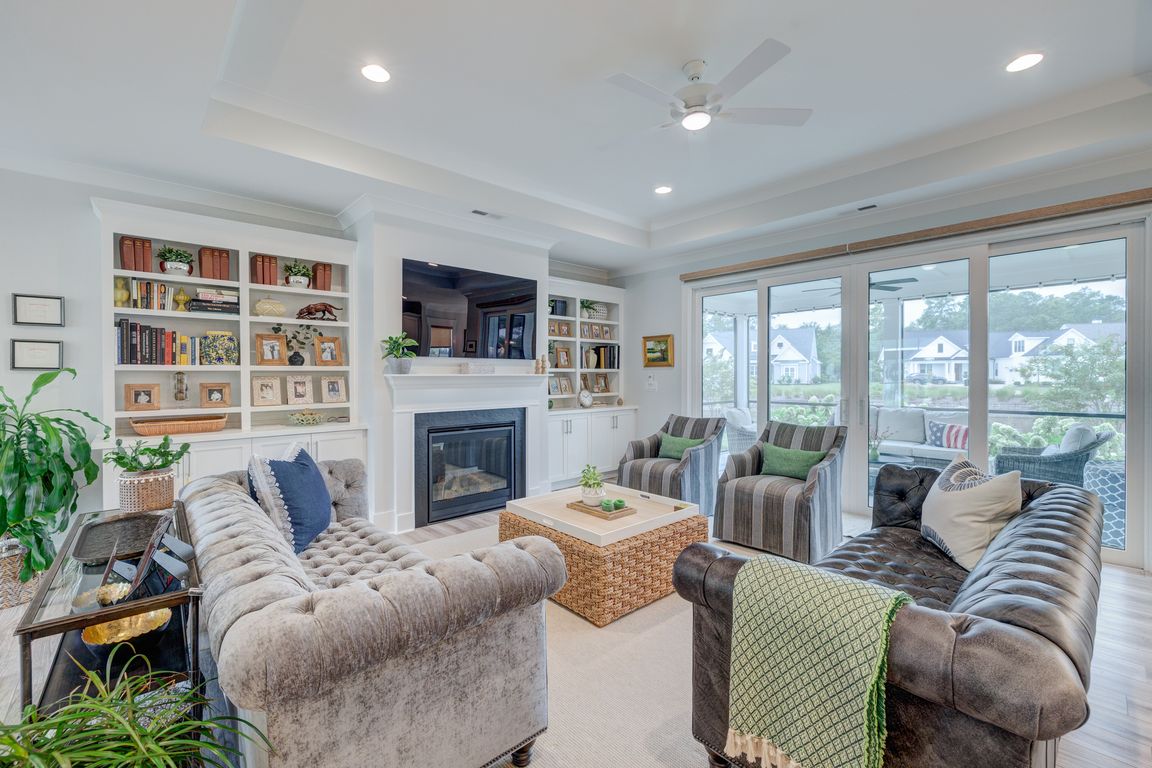
For sale
$800,000
3beds
2,562sqft
5119 Creswell Drive, Leland, NC 28451
3beds
2,562sqft
Single family residence
Built in 2022
0.27 Acres
2 Parking spaces
$312 price/sqft
$2,469 annually HOA fee
What's special
Back on the market-buyer terminated for personal reasons. Built in 2022 in the sought-after Cape Fear National section of Brunswick Forest, this ''Wells'' floor plan by Bill Clark Legacy Homes combines modern style with an unbeatable setting-perched on the pond with no home directly behind for added privacy. From the moment ...
- 26 days |
- 595 |
- 15 |
Source: Hive MLS,MLS#: 100524722 Originating MLS: Cape Fear Realtors MLS, Inc.
Originating MLS: Cape Fear Realtors MLS, Inc.
Travel times
Living Room
Kitchen
Primary Bedroom
Zillow last checked: 7 hours ago
Listing updated: October 27, 2025 at 12:07pm
Listed by:
Michelle D Gurrera 910-233-5556,
Coldwell Banker Sea Coast Advantage
Source: Hive MLS,MLS#: 100524722 Originating MLS: Cape Fear Realtors MLS, Inc.
Originating MLS: Cape Fear Realtors MLS, Inc.
Facts & features
Interior
Bedrooms & bathrooms
- Bedrooms: 3
- Bathrooms: 3
- Full bathrooms: 3
Rooms
- Room types: Living Room, Dining Room, Laundry, Office, Master Bedroom, Bedroom 2, Bedroom 3, Bonus Room
Primary bedroom
- Level: Main
- Dimensions: 16 x 13
Bedroom 2
- Level: Main
- Dimensions: 12 x 11
Bedroom 3
- Level: Main
- Dimensions: 12 x 11
Bonus room
- Description: Ensuite bathroom
- Level: Second
- Dimensions: 19 x 13
Dining room
- Level: Main
- Dimensions: 12 x 10
Kitchen
- Level: Main
- Dimensions: 17 x 9
Laundry
- Level: Main
- Dimensions: 8 x 7
Living room
- Level: Main
- Dimensions: 21 x 19
Office
- Level: Main
- Dimensions: 14 x 11
Heating
- Electric, Forced Air, Heat Pump, Zoned
Cooling
- Central Air, Zoned
Appliances
- Included: Gas Cooktop, Built-In Electric Oven, Freezer, Washer, Refrigerator, Dryer, Double Oven, Disposal, Dishwasher
- Laundry: Laundry Room
Features
- Master Downstairs, Walk-in Closet(s), Tray Ceiling(s), High Ceilings, Entrance Foyer, Solid Surface, Bookcases, Ceiling Fan(s), Pantry, Walk-in Shower, Blinds/Shades, Gas Log, Walk-In Closet(s)
- Flooring: LVT/LVP, Carpet, Tile
- Attic: Walk-In
- Has fireplace: Yes
- Fireplace features: Gas Log
Interior area
- Total structure area: 2,562
- Total interior livable area: 2,562 sqft
Video & virtual tour
Property
Parking
- Total spaces: 2
- Parking features: Concrete, Off Street, On Site
Features
- Levels: One
- Stories: 2
- Patio & porch: Covered, Patio, Porch, Screened
- Fencing: None
- Has view: Yes
- View description: Pond
- Has water view: Yes
- Water view: Pond
- Waterfront features: None, Pond
- Frontage type: Pond Front
Lot
- Size: 0.27 Acres
- Dimensions: 90 x 130 x 90 x 130
Details
- Parcel number: 071fd025
- Zoning: Le-Pud
- Special conditions: Standard
Construction
Type & style
- Home type: SingleFamily
- Property subtype: Single Family Residence
Materials
- Fiber Cement
- Foundation: Slab
- Roof: Shingle
Condition
- New construction: No
- Year built: 2022
Utilities & green energy
- Sewer: Public Sewer
- Water: Public
- Utilities for property: Natural Gas Connected, Sewer Connected, Water Connected
Community & HOA
Community
- Subdivision: Brunswick Forest
HOA
- Has HOA: Yes
- Amenities included: Pool, Fitness Center, Indoor Pool, Maintenance Common Areas, Management, Park, Pickleball, Picnic Area, Playground, Sidewalks, Spa/Hot Tub, Tennis Court(s), Trail(s)
- HOA fee: $1,650 annually
- HOA name: CAMS
- HOA phone: 910-256-2021
- Second HOA fee: $819 annually
- Second HOA name: CAMS
- Second HOA phone: 910-256-2021
Location
- Region: Leland
Financial & listing details
- Price per square foot: $312/sqft
- Tax assessed value: $663,610
- Annual tax amount: $4,461
- Date on market: 10/2/2025
- Listing agreement: Exclusive Right To Sell
- Listing terms: Cash,Conventional,FHA,VA Loan
- Road surface type: Paved