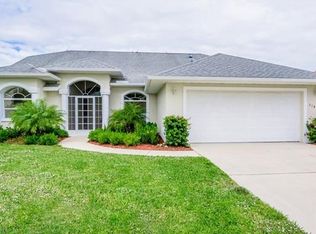Sold for $632,000 on 10/22/25
$632,000
5119 Harrogate Ct, Naples, FL 34112
4beds
1,679sqft
Single Family Residence, Residential
Built in 1993
8,712 Square Feet Lot
$626,000 Zestimate®
$376/sqft
$5,864 Estimated rent
Home value
$626,000
$563,000 - $695,000
$5,864/mo
Zestimate® history
Loading...
Owner options
Explore your selling options
What's special
Big house with a big lake view. This two story, 4 bedroom plus den, 5 bathroom, lakefront pool home is the ideal size for a big family or visitors when they come to town. The property features two master bedrooms with plenty of bathrooms to accommodate everyone. Enjoy the beautiful sunset with the wide, long lakefront view from the large and well maintained pool area. The open floorplan lives up to the more recently built homes and feels inviting and spacious. The property is centrally located in Naples close to fine dining, shopping and schools. The community center of Crown Pointe has a large pool and many other amenities with low HOA fees. Beaches and sport arenas are only minutes away.
Zillow last checked: 8 hours ago
Listing updated: October 22, 2025 at 04:52pm
Listed by:
Stefan Alber 239-404-6171,
Premiere Plus Realty Company
Bought with:
Stefan Alber, 3251560
Premiere Plus Realty Company
Source: Marco Multi List,MLS#: 2251404
Facts & features
Interior
Bedrooms & bathrooms
- Bedrooms: 4
- Bathrooms: 5
- Full bathrooms: 5
Primary bedroom
- Description: there is another master bedroom
- Level: Main
- Area: 228.11 Square Feet
- Dimensions: 13.11 x 17.4
Bedroom 2
- Level: Upper
- Area: 150.15 Square Feet
- Dimensions: 10.5 x 14.3
Bedroom 3
- Level: Upper
- Area: 133.1 Square Feet
- Dimensions: 12.1 x 11
Bedroom 4
- Level: Upper
- Area: 148.16 Square Feet
- Dimensions: 10.5 x 14.11
Family room
- Level: Main
- Area: 131.84 Square Feet
- Dimensions: 12.8 x 10.3
Garage
- Level: Main
- Area: 430.92 Square Feet
- Dimensions: 22.8 x 18.9
Kitchen
- Level: Main
- Area: 279.4 Square Feet
- Dimensions: 22 x 12.7
Living room
- Description: open floor plan
- Level: Main
- Area: 462.99 Square Feet
- Dimensions: 25.3 x 18.3
Heating
- Electric, Central
Cooling
- Ceiling Fan(s), Central Air
Appliances
- Included: Oven, Dishwasher, Disposal, Dryer, Freezer, Microwave, Refrigerator, Washer
Features
- Entrance Foyer, Pantry, Vaulted Ceiling(s), Walk-In Closet(s), Breakfast Bar, Bidet
- Flooring: Concrete, Tile, Wood
- Windows: Shutters, Sliding, Window Coverings
- Attic: Pull Down Stairs
- Has fireplace: No
Interior area
- Total structure area: 3,259
- Total interior livable area: 1,679 sqft
Property
Parking
- Total spaces: 2
- Parking features: Attached, Private
- Attached garage spaces: 2
Accessibility
- Accessibility features: Accessible Full Bath
Features
- Stories: 2
- Patio & porch: Lanai
- Exterior features: Fruit Tree, Tennis Court(s)
- Has private pool: Yes
- Pool features: Screen Enclosure, Association
- Has view: Yes
- View description: Lake, Water, See Remarks
- Has water view: Yes
- Water view: Lake,Water
- Waterfront features: See Remarks, Lake Front
Lot
- Size: 8,712 sqft
- Dimensions: 66 x 136 x 66 x 136
- Features: Mid Street Location
Details
- Parcel number: 29555013604
- Other equipment: Fuel Tank(s)
Construction
Type & style
- Home type: SingleFamily
- Property subtype: Single Family Residence, Residential
Materials
- Brick, Stucco, Frame
- Roof: Tile
Condition
- Resale
- Year built: 1993
Utilities & green energy
- Sewer: Sewer Central
- Water: Public
Community & neighborhood
Security
- Security features: None
Location
- Region: Naples
- Subdivision: Crown Pointe East
HOA & financial
HOA
- Has HOA: Yes
- HOA fee: $167 monthly
- Amenities included: Bike Path, Clubhouse, Fishing Pier, Fitness Center, Pickleball, Pool, Sauna
Other
Other facts
- Listing agreement: Exclusive Right To Sell
- Listing terms: At Close,Cash
Price history
| Date | Event | Price |
|---|---|---|
| 10/22/2025 | Sold | $632,000-14%$376/sqft |
Source: | ||
| 9/2/2025 | Pending sale | $735,000$438/sqft |
Source: | ||
| 6/21/2025 | Listed for sale | $735,000+107%$438/sqft |
Source: | ||
| 10/8/2008 | Sold | $355,000-31.7%$211/sqft |
Source: Public Record | ||
| 7/7/2005 | Sold | $520,000+73.9%$310/sqft |
Source: Public Record | ||
Public tax history
| Year | Property taxes | Tax assessment |
|---|---|---|
| 2024 | $3,351 +9.4% | $343,722 +3% |
| 2023 | $3,062 -2.7% | $333,711 +3% |
| 2022 | $3,147 -1% | $323,991 +3% |
Find assessor info on the county website
Neighborhood: 34112
Nearby schools
GreatSchools rating
- 8/10Shadowlawn Elementary SchoolGrades: PK-5Distance: 2 mi
- 8/10East Naples Middle SchoolGrades: 6-8Distance: 1.3 mi
- 5/10Lely High SchoolGrades: 9-12Distance: 3.5 mi

Get pre-qualified for a loan
At Zillow Home Loans, we can pre-qualify you in as little as 5 minutes with no impact to your credit score.An equal housing lender. NMLS #10287.
Sell for more on Zillow
Get a free Zillow Showcase℠ listing and you could sell for .
$626,000
2% more+ $12,520
With Zillow Showcase(estimated)
$638,520