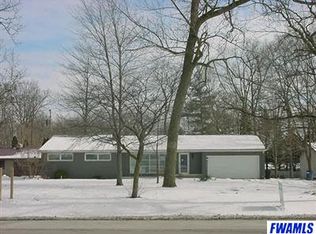Closed
$290,000
5119 Homestead Rd, Fort Wayne, IN 46814
4beds
2,494sqft
Single Family Residence
Built in 1954
0.58 Acres Lot
$312,000 Zestimate®
$--/sqft
$2,014 Estimated rent
Home value
$312,000
$296,000 - $328,000
$2,014/mo
Zestimate® history
Loading...
Owner options
Explore your selling options
What's special
Price Reduction!!! New Roof, new kitchen, new flooring, new finished basement, too many new upgrades to list. Step into luxury living in this newly renovated Southwest home boasting four bedrooms and two full bathrooms. A harmonious blend of modern aesthetics and functionality defines this property, which has undergone a comprehensive restoration from top to bottom. Marvel at the brand-new roof, A/C unit, and asphalt driveway as you arrive, setting the stage for the impressive upgrades within. The great room and all main floor bedrooms showcase new flooring, creating a seamless and stylish flow throughout. The kitchen is a culinary haven, featuring fresh cabinetry, quartz countertops, stainless steel Samsung appliances, and a generously sized stainless sink. Enjoy breakfast with a view from the large breakfast area overlooking the newly constructed back porch deck. The main floor is designed for comfort and convenience, offering three sizable bedrooms, a spacious living room, and an additional great room at the rear of the home. The 2-car garage, complete with epoxy flooring and fresh paint, provides both storage and easy attic access. Venture downstairs to discover a massive finished and updated basement, presenting limitless possibilities for additional living space to suit your needs. The property sits on an expansive yard of more than half an acre, creating a private oasis in close proximity to the SWA school district.
Zillow last checked: 8 hours ago
Listing updated: February 21, 2024 at 08:04am
Listed by:
Scott Hope Cell:260-278-0158,
American Dream Team Real Estate Brokers
Bought with:
Matt Byrd, RB22002279
RE/MAX Results
Source: IRMLS,MLS#: 202400078
Facts & features
Interior
Bedrooms & bathrooms
- Bedrooms: 4
- Bathrooms: 2
- Full bathrooms: 2
- Main level bedrooms: 3
Bedroom 1
- Level: Main
Bedroom 2
- Level: Main
Kitchen
- Level: Main
- Area: 180
- Dimensions: 18 x 10
Living room
- Level: Main
- Area: 288
- Dimensions: 24 x 12
Heating
- Forced Air
Cooling
- Central Air
Features
- Basement: Partially Finished
- Number of fireplaces: 1
- Fireplace features: Family Room
Interior area
- Total structure area: 3,096
- Total interior livable area: 2,494 sqft
- Finished area above ground: 1,710
- Finished area below ground: 784
Property
Parking
- Total spaces: 2
- Parking features: Attached
- Attached garage spaces: 2
Features
- Levels: One
- Stories: 1
Lot
- Size: 0.58 Acres
- Dimensions: 97X265
- Features: Level
Details
- Parcel number: 021122301004.000075
Construction
Type & style
- Home type: SingleFamily
- Property subtype: Single Family Residence
Materials
- Aluminum Siding
Condition
- New construction: No
- Year built: 1954
Utilities & green energy
- Sewer: City
- Water: City
Community & neighborhood
Location
- Region: Fort Wayne
- Subdivision: None
Price history
| Date | Event | Price |
|---|---|---|
| 2/16/2024 | Sold | $290,000-1.7% |
Source: | ||
| 2/8/2024 | Pending sale | $295,000 |
Source: | ||
| 2/5/2024 | Listed for sale | $295,000 |
Source: | ||
| 1/25/2024 | Pending sale | $295,000 |
Source: | ||
| 1/22/2024 | Price change | $295,000-3.3% |
Source: | ||
Public tax history
| Year | Property taxes | Tax assessment |
|---|---|---|
| 2024 | $2,362 +20.3% | $287,200 +29.3% |
| 2023 | $1,963 +19% | $222,100 +21.2% |
| 2022 | $1,650 -3.5% | $183,300 +15.7% |
Find assessor info on the county website
Neighborhood: Saratoga Park
Nearby schools
GreatSchools rating
- 8/10Aboite Elementary SchoolGrades: PK-5Distance: 0.2 mi
- 6/10Summit Middle SchoolGrades: 6-8Distance: 0.5 mi
- 10/10Homestead Senior High SchoolGrades: 9-12Distance: 0.5 mi
Schools provided by the listing agent
- Elementary: Aboite
- Middle: Summit
- High: Homestead
- District: MSD of Southwest Allen Cnty
Source: IRMLS. This data may not be complete. We recommend contacting the local school district to confirm school assignments for this home.
Get pre-qualified for a loan
At Zillow Home Loans, we can pre-qualify you in as little as 5 minutes with no impact to your credit score.An equal housing lender. NMLS #10287.
Sell with ease on Zillow
Get a Zillow Showcase℠ listing at no additional cost and you could sell for —faster.
$312,000
2% more+$6,240
With Zillow Showcase(estimated)$318,240
