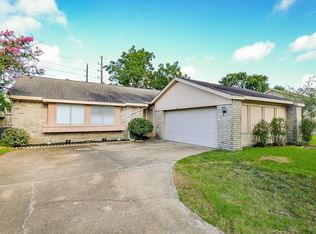This beautifully maintained home features fresh paint and new carpet throughout. Enjoy updated countertops in the kitchen, primary bathroom, and upstairs bathrooms. Located in the desirable Cinco West at Seven Meadows with access to highly rated Katy ISD schools. From the moment you step inside, you'll be impressed by the spacious layout. The home offers a formal dining room, a large family room with a cozy fireplace, and an open floor plan perfect for entertaining family and friends. The private primary bedroom is generously sized, with a separate shower and tub, a dual-sink vanity, and a large walk-in closet. Upstairs, you'll find three spacious bedrooms, each with ample closet space, plus a large game room ideal for relaxing or play. Step outside to a huge backyard perfect for kids, gardening, or simply enjoying the outdoors. Call for your showing today.
Copyright notice - Data provided by HAR.com 2022 - All information provided should be independently verified.
House for rent
$2,600/mo
5119 Moss Garden Ln, Katy, TX 77494
4beds
2,149sqft
Price may not include required fees and charges.
Singlefamily
Available now
-- Pets
Electric, gas
Electric dryer hookup laundry
2 Attached garage spaces parking
Electric, natural gas, fireplace
What's special
Cozy fireplaceHuge backyardOpen floor planFresh paintUpdated countertopsFormal dining roomLarge family room
- 18 days
- on Zillow |
- -- |
- -- |
Travel times
Looking to buy when your lease ends?
Consider a first-time homebuyer savings account designed to grow your down payment with up to a 6% match & 4.15% APY.
Facts & features
Interior
Bedrooms & bathrooms
- Bedrooms: 4
- Bathrooms: 3
- Full bathrooms: 2
- 1/2 bathrooms: 1
Rooms
- Room types: Breakfast Nook, Family Room
Heating
- Electric, Natural Gas, Fireplace
Cooling
- Electric, Gas
Appliances
- Included: Dishwasher, Disposal, Dryer, Microwave, Oven, Refrigerator, Stove, Washer
- Laundry: Electric Dryer Hookup, In Unit, Washer Hookup
Features
- Primary Bed - 1st Floor, Walk In Closet, Walk-In Closet(s)
- Flooring: Carpet, Tile
- Has fireplace: Yes
Interior area
- Total interior livable area: 2,149 sqft
Property
Parking
- Total spaces: 2
- Parking features: Attached, Covered
- Has attached garage: Yes
- Details: Contact manager
Features
- Stories: 2
- Exterior features: Architecture Style: Traditional, Attached, Electric Dryer Hookup, Entry, Formal Living, Free Standing, Gameroom Up, Garage Door Opener, Heating: Electric, Heating: Gas, Kitchen/Dining Combo, Living Area - 1st Floor, Lot Features: Subdivided, Playground, Pool, Primary Bed - 1st Floor, Subdivided, Utility Room, Walk In Closet, Walk-In Closet(s), Washer Hookup, Window Coverings
Details
- Parcel number: 2295010010170914
Construction
Type & style
- Home type: SingleFamily
- Property subtype: SingleFamily
Condition
- Year built: 2006
Community & HOA
Community
- Features: Playground
Location
- Region: Katy
Financial & listing details
- Lease term: Long Term
Price history
| Date | Event | Price |
|---|---|---|
| 8/7/2025 | Listed for rent | $2,600$1/sqft |
Source: | ||
![[object Object]](https://photos.zillowstatic.com/fp/61b179d8bf4d010e3dc51350225bd1f5-p_i.jpg)
