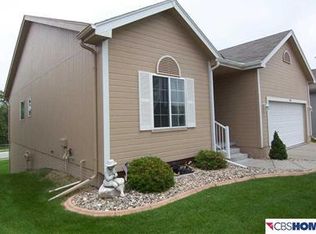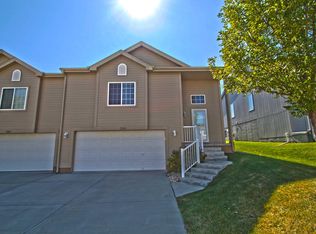Sold for $315,000 on 08/20/25
$315,000
5119 N 152nd Ave, Omaha, NE 68116
3beds
2,173sqft
Villa/Patio Home
Built in 2006
6,098.4 Square Feet Lot
$315,600 Zestimate®
$145/sqft
$2,301 Estimated rent
Maximize your home sale
Get more eyes on your listing so you can sell faster and for more.
Home value
$315,600
$300,000 - $331,000
$2,301/mo
Zestimate® history
Loading...
Owner options
Explore your selling options
What's special
Open House: Sun, July 13, 12-2p. Comfort, convenience & a low-maintenance lifestyle? Got you covered! Move-in ready villa is the perfect blend of style & function. Fall in love with the spacious floor plan with vaulted ceilings, neutral finishes & tons of natural light throughout. The heart of the home features an open-concept kitchen with stainless appliances, seamlessly connected to the main living & dining areas, perfect for entertaining! The large, primary suite is your private retreat, complete with a en suite bathroom: dual sink, jetted tub & a generous walk-in closet. Did we mention the main-floor laundry? Everything you need is right where you want it. Enjoy the expansive finished walkout basement, a versatile second living space with loads of possibilities like a home gym, office or theater room. Plus ample storage throughout. A clean, well-kept interior & new roof '24 to polish up the exterior. Conveniently located near parks, dining, and shopping.
Zillow last checked: 8 hours ago
Listing updated: August 20, 2025 at 01:41pm
Listed by:
Kellie Konz Wieczorek 402-210-6046,
Nebraska Realty
Bought with:
John Ouedraogo, 20190663
eXp Realty LLC
Source: GPRMLS,MLS#: 22519136
Facts & features
Interior
Bedrooms & bathrooms
- Bedrooms: 3
- Bathrooms: 3
- Full bathrooms: 2
- 3/4 bathrooms: 1
- Main level bathrooms: 2
Primary bedroom
- Features: Wall/Wall Carpeting, 9'+ Ceiling, Ceiling Fan(s), Walk-In Closet(s), Whirlpool
- Level: Main
- Area: 158.51
- Dimensions: 13.1 x 12.1
Bedroom 2
- Features: Wall/Wall Carpeting, 9'+ Ceiling, Ceiling Fan(s)
- Level: Main
- Area: 122
- Dimensions: 12.2 x 10
Bedroom 3
- Features: Wall/Wall Carpeting, Egress Window
- Level: Basement
- Area: 148.48
- Dimensions: 12.8 x 11.6
Primary bathroom
- Features: Full, Whirlpool, Double Sinks
Kitchen
- Features: Vinyl Floor, 9'+ Ceiling
- Level: Main
- Area: 149.6
- Dimensions: 13.6 x 11
Living room
- Features: Wall/Wall Carpeting, Fireplace, Cath./Vaulted Ceiling, Ceiling Fan(s)
- Level: Main
- Area: 278.24
- Dimensions: 18.8 x 14.8
Basement
- Area: 1335
Heating
- Natural Gas, Forced Air
Cooling
- Central Air
Appliances
- Included: Range, Refrigerator, Washer, Dishwasher, Dryer, Disposal, Microwave
- Laundry: Vinyl Floor, Pantry
Features
- High Ceilings, Ceiling Fan(s)
- Flooring: Vinyl, Carpet
- Windows: LL Daylight Windows
- Basement: Walk-Out Access,Partially Finished
- Number of fireplaces: 1
- Fireplace features: Living Room, Direct-Vent Gas Fire
Interior area
- Total structure area: 2,173
- Total interior livable area: 2,173 sqft
- Finished area above ground: 1,398
- Finished area below ground: 775
Property
Parking
- Total spaces: 2
- Parking features: Attached, Garage Door Opener
- Attached garage spaces: 2
Features
- Levels: One and One Half
- Patio & porch: Porch, Patio, Deck
- Exterior features: Sprinkler System
- Fencing: None
Lot
- Size: 6,098 sqft
- Dimensions: 115.96 x 51.82
- Features: Up to 1/4 Acre., Subdivided
Details
- Parcel number: 2532191014
Construction
Type & style
- Home type: SingleFamily
- Architectural style: Traditional
- Property subtype: Villa/Patio Home
Materials
- Frame
- Foundation: Concrete Perimeter
- Roof: Shake
Condition
- Not New and NOT a Model
- New construction: No
- Year built: 2006
Utilities & green energy
- Sewer: Public Sewer
- Water: Public
Community & neighborhood
Location
- Region: Omaha
- Subdivision: Westin Hills
HOA & financial
HOA
- Has HOA: Yes
- HOA fee: $90 monthly
- Services included: Maintenance Grounds, Snow Removal, Common Area Maintenance
Other
Other facts
- Listing terms: VA Loan,FHA,Conventional,Cash
- Ownership: Fee Simple
Price history
| Date | Event | Price |
|---|---|---|
| 8/20/2025 | Sold | $315,000$145/sqft |
Source: | ||
| 7/12/2025 | Pending sale | $315,000$145/sqft |
Source: | ||
| 7/10/2025 | Listed for sale | $315,000$145/sqft |
Source: | ||
| 7/16/2024 | Sold | $315,000$145/sqft |
Source: | ||
| 6/3/2024 | Pending sale | $315,000$145/sqft |
Source: | ||
Public tax history
| Year | Property taxes | Tax assessment |
|---|---|---|
| 2024 | $4,693 -23.4% | $290,200 |
| 2023 | $6,123 +16.1% | $290,200 +17.4% |
| 2022 | $5,275 +13.3% | $247,100 +12.3% |
Find assessor info on the county website
Neighborhood: 68116
Nearby schools
GreatSchools rating
- 8/10Standing Bear Elementary SchoolGrades: PK-4Distance: 0.6 mi
- 4/10Alice Buffett Magnet Middle SchoolGrades: 5-8Distance: 1 mi
- NAWestview High SchoolGrades: 9-10Distance: 1.4 mi
Schools provided by the listing agent
- Elementary: Standing Bear
- Middle: Buffett
- High: Westview
- District: Omaha
Source: GPRMLS. This data may not be complete. We recommend contacting the local school district to confirm school assignments for this home.

Get pre-qualified for a loan
At Zillow Home Loans, we can pre-qualify you in as little as 5 minutes with no impact to your credit score.An equal housing lender. NMLS #10287.
Sell for more on Zillow
Get a free Zillow Showcase℠ listing and you could sell for .
$315,600
2% more+ $6,312
With Zillow Showcase(estimated)
$321,912

