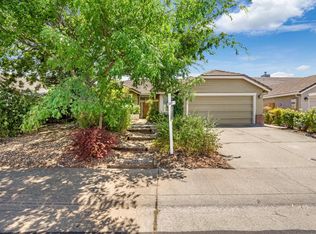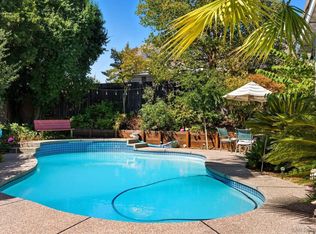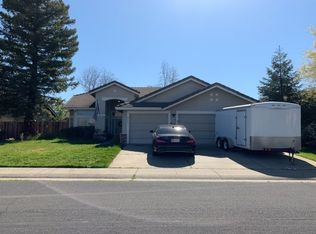Closed
$571,000
5119 Windham Way, Rocklin, CA 95765
3beds
1,559sqft
Single Family Residence
Built in 1997
6,089.69 Square Feet Lot
$574,300 Zestimate®
$366/sqft
$2,756 Estimated rent
Home value
$574,300
$546,000 - $603,000
$2,756/mo
Zestimate® history
Loading...
Owner options
Explore your selling options
What's special
Welcome to this stunning single-story home on a quiet street in the highly sought-after Stanford Ranch community of Rocklin. This charming 3 bedroom, 2 bath home is surrounded by rolling hillsides and offers an open floor plan with high ceilings, new carpet, and laminate flooring throughout. As you enter the home, you'll be greeted by a dining area that flows seamlessly into the large living area with a fireplace, providing the perfect space for relaxation or entertaining. The spacious kitchen boasts granite countertops and a breakfast nook area. The primary suite is spacious and features an ensuite bathroom and walk-in closet, while the two additional bedrooms are generously sized. The indoor laundry room provides added convenience, and the home comes equipped with solar panels, an updated HVAC system (2014), and a whole house fan to keep you comfortable year-round. Enjoy the beautiful California weather in the permitted enclosed four seasons patio or on the covered front porch. The front and back yards are nicely landscaped and feature garden beds and fruit trees, providing the perfect outdoor oasis for relaxation or entertaining. This home is also in close proximity to top-rated Rocklin schools, parks, trails, shopping, and freeways, making for an easy commute.
Zillow last checked: 8 hours ago
Listing updated: May 26, 2023 at 01:46pm
Listed by:
Anthony Scarpelli DRE #01442942 916-548-9438,
Better Homes and Gardens RE
Bought with:
Non-MLS Office
Source: MetroList Services of CA,MLS#: 223015955Originating MLS: MetroList Services, Inc.
Facts & features
Interior
Bedrooms & bathrooms
- Bedrooms: 3
- Bathrooms: 2
- Full bathrooms: 2
Primary bedroom
- Features: Closet, Ground Floor
Primary bathroom
- Features: Shower Stall(s), Double Vanity, Tub, Window
Dining room
- Features: Breakfast Nook, Formal Area
Kitchen
- Features: Breakfast Area, Pantry Cabinet, Granite Counters
Heating
- Central
Cooling
- Ceiling Fan(s), Central Air, Whole House Fan
Appliances
- Included: Free-Standing Gas Oven, Free-Standing Gas Range, Dishwasher, Disposal, Microwave
- Laundry: Cabinets, Inside Room
Features
- Flooring: Carpet, Laminate, Linoleum, Tile
- Number of fireplaces: 1
- Fireplace features: Living Room, Wood Burning
Interior area
- Total interior livable area: 1,559 sqft
Property
Parking
- Total spaces: 2
- Parking features: Garage Door Opener, Garage Faces Front
- Garage spaces: 2
Features
- Stories: 1
- Fencing: Back Yard,Wood
Lot
- Size: 6,089 sqft
- Features: Auto Sprinkler F&R, Landscape Back, Landscape Front
Details
- Parcel number: 367250005000
- Zoning description: SFR
- Special conditions: Standard
Construction
Type & style
- Home type: SingleFamily
- Architectural style: Cape Cod
- Property subtype: Single Family Residence
Materials
- Stucco, Frame, Wood
- Foundation: Concrete, Slab
- Roof: Tile
Condition
- Year built: 1997
Utilities & green energy
- Sewer: Public Sewer
- Water: Public
- Utilities for property: Cable Available, Public, Solar, Electric, Internet Available, Natural Gas Connected
Green energy
- Energy generation: Solar
Community & neighborhood
Location
- Region: Rocklin
Other
Other facts
- Road surface type: Paved
Price history
| Date | Event | Price |
|---|---|---|
| 8/16/2025 | Listing removed | $2,600$2/sqft |
Source: Zillow Rentals | ||
| 8/14/2025 | Listed for rent | $2,600$2/sqft |
Source: Zillow Rentals | ||
| 8/8/2025 | Listing removed | $2,600$2/sqft |
Source: Zillow Rentals | ||
| 8/1/2025 | Listed for rent | $2,600$2/sqft |
Source: Zillow Rentals | ||
| 7/25/2025 | Listing removed | $2,600$2/sqft |
Source: Zillow Rentals | ||
Public tax history
| Year | Property taxes | Tax assessment |
|---|---|---|
| 2025 | $6,683 +1.6% | $594,068 +2% |
| 2024 | $6,577 +67.1% | $582,420 +69.7% |
| 2023 | $3,936 +2.5% | $343,236 +2% |
Find assessor info on the county website
Neighborhood: 95765
Nearby schools
GreatSchools rating
- 7/10Breen Elementary SchoolGrades: K-6Distance: 0.5 mi
- 7/10Granite Oaks Middle SchoolGrades: 7-8Distance: 0.4 mi
- 9/10Rocklin High SchoolGrades: 9-12Distance: 0.9 mi
Get a cash offer in 3 minutes
Find out how much your home could sell for in as little as 3 minutes with a no-obligation cash offer.
Estimated market value
$574,300
Get a cash offer in 3 minutes
Find out how much your home could sell for in as little as 3 minutes with a no-obligation cash offer.
Estimated market value
$574,300


