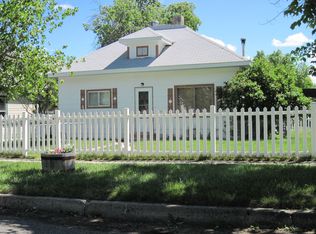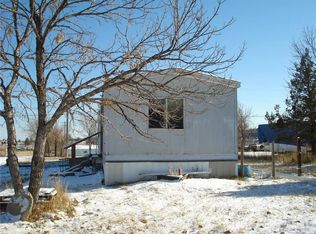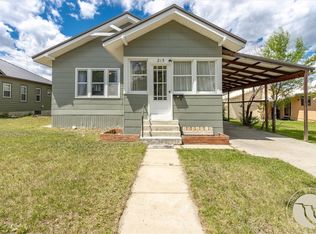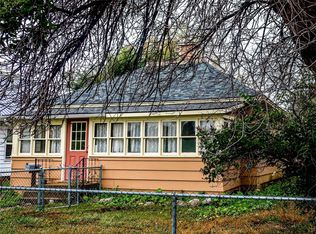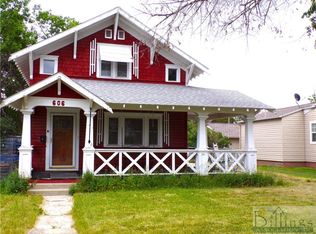Absolutely charming and full of potential! Easy one-level living with plenty of room to grow. The full basement is ready for bedrooms, a family room, and another bathroom—whatever fits your vision. Brand-new flooring flows through the kitchen, bathroom, and bedrooms, and the spacious living room is perfect for entertaining friends or enjoying cozy nights at home.The heated detached garage includes two flexible shop areas—ideal for hobbies, storage, or a small business. A covered carport, alley access, and a large, usable yard make everyday life comfortable. Even better, the home comes with an extra lot valued around $25,000, giving you space for expansion, or simply more room to enjoy. With solid bones, timeless charm, and thoughtful updates, this home is move-in ready and packed with possibilities. Priced well below its potential, it’s a rare opportunity in Roundup that won’t last long!
For sale
$217,900
512 3rd St E, Roundup, MT 59072
3beds
2,078sqft
Est.:
Single Family Residence
Built in 1930
7,013.16 Square Feet Lot
$215,000 Zestimate®
$105/sqft
$-- HOA
What's special
Large usable yardCovered carportAlley access
- 55 days |
- 357 |
- 18 |
Zillow last checked: 8 hours ago
Listing updated: December 09, 2025 at 11:22pm
Listed by:
Garilynn Rapp 314-265-7533,
Keller Williams Yellowstone Properties
Source: BMTMLS,MLS#: 356124 Originating MLS: Billings Association Of REALTORS
Originating MLS: Billings Association Of REALTORS
Tour with a local agent
Facts & features
Interior
Bedrooms & bathrooms
- Bedrooms: 3
- Bathrooms: 1
- Full bathrooms: 1
- Main level bathrooms: 1
- Main level bedrooms: 3
Kitchen
- Description: Flooring: Laminate
- Level: Main
Living room
- Description: Flooring: Carpet,Laminate
- Level: Main
Heating
- Oil
Cooling
- Window Unit(s)
Appliances
- Included: Dryer, Dishwasher, Electric Range, Microwave, Oven, Range, Refrigerator, Washer
- Laundry: Washer Hookup, Dryer Hookup
Features
- Basement: Full
Interior area
- Total interior livable area: 2,078 sqft
- Finished area above ground: 1,235
Video & virtual tour
Property
Parking
- Total spaces: 1
- Parking features: Detached, Workshop in Garage, Additional Parking
- Garage spaces: 1
Features
- Levels: One
- Stories: 1
- Patio & porch: Front Porch
- Exterior features: Workshop
- Fencing: None
Lot
- Size: 7,013.16 Square Feet
- Features: Alley, Interior Lot
Details
- Additional structures: Workshop
- Parcel number: 1208200000
- Zoning description: Residential Subdivision
Construction
Type & style
- Home type: SingleFamily
- Architectural style: Cottage
- Property subtype: Single Family Residence
Materials
- Vinyl Siding
- Roof: Asphalt,Shingle
Condition
- Resale
- Year built: 1930
Utilities & green energy
- Sewer: Public Sewer
- Water: Public
Community & HOA
Community
- Subdivision: Milwaukee Land Co 1st Rdp
Location
- Region: Roundup
Financial & listing details
- Price per square foot: $105/sqft
- Tax assessed value: $150,000
- Annual tax amount: $1,647
- Date on market: 10/16/2025
- Listing terms: Cash,New Loan
Estimated market value
$215,000
$204,000 - $226,000
$1,915/mo
Price history
Price history
| Date | Event | Price |
|---|---|---|
| 10/16/2025 | Listed for sale | $217,900+9%$105/sqft |
Source: | ||
| 10/1/2025 | Listing removed | $199,900$96/sqft |
Source: | ||
| 7/6/2025 | Listed for sale | $199,900$96/sqft |
Source: | ||
Public tax history
Public tax history
| Year | Property taxes | Tax assessment |
|---|---|---|
| 2024 | $993 +10.4% | $150,000 |
| 2023 | $900 -9.8% | $150,000 +22.4% |
| 2022 | $998 -3.9% | $122,500 |
Find assessor info on the county website
BuyAbility℠ payment
Est. payment
$1,035/mo
Principal & interest
$845
Property taxes
$114
Home insurance
$76
Climate risks
Neighborhood: 59072
Nearby schools
GreatSchools rating
- 7/10Roundup ElementaryGrades: PK-6Distance: 0.5 mi
- 2/10Roundup 7-8Grades: 7-8Distance: 0.6 mi
- 2/10Roundup High SchoolGrades: 9-12Distance: 0.6 mi
Schools provided by the listing agent
- Elementary: Roundup
- Middle: Roundup
- High: Roundup
Source: BMTMLS. This data may not be complete. We recommend contacting the local school district to confirm school assignments for this home.
- Loading
- Loading
