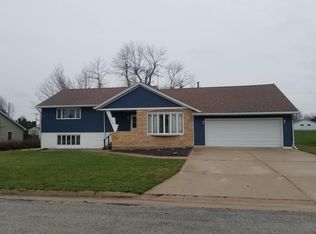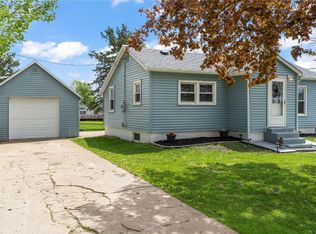Enjoy quiet, edge of town living with this 4 bedroom, 3 bath ranch style home situated on over a acre lot. Expansive Great Room features vaulted ceiling, Napolean gas fireplace, skylight, scenic windows with sun protective film, and patio door leading to the large, L-shaped deck. Master bedroom boasts a walk-in closet and master bath. Kitchen appliances are included! Newer roof, Simonton windows, & vinyl siding. Automatic activating whole house generator system. Solar blanket insulation. 24' X 30' garage.
This property is off market, which means it's not currently listed for sale or rent on Zillow. This may be different from what's available on other websites or public sources.


