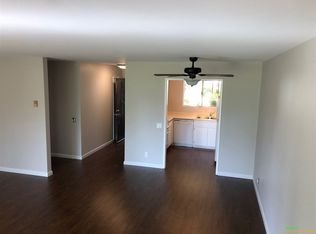Sold for $440,000 on 09/24/25
Listing Provided by:
Scott Lytle DRE #01405495 949-525-1151,
Compass
Bought with: Compass
$440,000
512 Allspice Way, Oceanside, CA 92057
2beds
990sqft
Single Family Residence
Built in 1977
1,952 Square Feet Lot
$442,500 Zestimate®
$444/sqft
$2,520 Estimated rent
Home value
$442,500
$407,000 - $478,000
$2,520/mo
Zestimate® history
Loading...
Owner options
Explore your selling options
What's special
Welcome to your serene retreat at 512 Allspice Way, located in the vibrant 55+ community of Oceana East III in beautiful Oceanside, CA! This charming single-story home offers 2 cozy bedrooms and a well-appointed bathroom across 990 square feet of comfortable living space. Freshly painted inside and out, this home sparkles with warmth and character.
Enjoy the privacy of your own sun-drenched patio, perfect for morning coffee or evening relaxation. Nestled in a quiet neighborhood with picturesque green belt views, you'll relish the peace and tranquility offered here.
Convenience is key with a two-car garage, included parking and maintained landscaping. Take a short stroll to the community center where you can unwind by the pool or relax in the spa. The Homeowners Association takes care of water, trash, sewer, and basic cable, enhancing your carefree lifestyle.
This is an opportunity to live in a great location with easy access to community amenities. Don't miss your chance to make this delightful house your home in Oceana East III!
Zillow last checked: 8 hours ago
Listing updated: September 24, 2025 at 04:54pm
Listing Provided by:
Scott Lytle DRE #01405495 949-525-1151,
Compass
Bought with:
Scott Lytle, DRE #01405495
Compass
Source: CRMLS,MLS#: OC25161455 Originating MLS: California Regional MLS
Originating MLS: California Regional MLS
Facts & features
Interior
Bedrooms & bathrooms
- Bedrooms: 2
- Bathrooms: 1
- Full bathrooms: 1
- Main level bathrooms: 1
- Main level bedrooms: 2
Bathroom
- Features: Tub Shower
Heating
- Electric, Radiant
Cooling
- Wall/Window Unit(s)
Appliances
- Included: Dishwasher, Electric Oven, Electric Water Heater, Ice Maker, Microwave, Refrigerator, Water Heater
- Laundry: Washer Hookup, Electric Dryer Hookup, In Garage
Features
- Breakfast Area, Granite Counters
- Doors: Mirrored Closet Door(s), Sliding Doors
- Windows: Blinds, Drapes
- Has fireplace: No
- Fireplace features: None
- Common walls with other units/homes: 2+ Common Walls,No One Above,No One Below
Interior area
- Total interior livable area: 990 sqft
Property
Parking
- Total spaces: 2
- Parking features: Garage Faces Front, Garage
- Garage spaces: 2
Accessibility
- Accessibility features: Grab Bars, No Stairs
Features
- Levels: One
- Stories: 1
- Entry location: Front Door
- Patio & porch: Concrete, Patio
- Pool features: Community, Fenced, In Ground, Association
- Has spa: Yes
- Spa features: Community, Heated
- Fencing: Stucco Wall,Wrought Iron
- Has view: Yes
- View description: Park/Greenbelt, Hills, Trees/Woods
Lot
- Size: 1,952 sqft
- Features: Front Yard, Greenbelt, Sprinklers In Rear, Sprinklers In Front, Sprinkler System
Details
- Parcel number: 1604422100
- Zoning: R1
- Special conditions: Standard
Construction
Type & style
- Home type: SingleFamily
- Property subtype: Single Family Residence
- Attached to another structure: Yes
Materials
- Stucco
- Roof: Composition
Condition
- New construction: No
- Year built: 1977
Utilities & green energy
- Sewer: Public Sewer
- Water: Public
- Utilities for property: Cable Connected, Electricity Connected, Sewer Connected, Water Connected
Community & neighborhood
Security
- Security features: Smoke Detector(s), Security Lights
Community
- Community features: Street Lights, Pool
Senior living
- Senior community: Yes
Location
- Region: Oceanside
- Subdivision: Oceanside
HOA & financial
HOA
- Has HOA: Yes
- HOA fee: $465 monthly
- Amenities included: Clubhouse, Maintenance Grounds, Game Room, Meeting Room, Management, Meeting/Banquet/Party Room, Maintenance Front Yard, Barbecue, Pool, Spa/Hot Tub, Trash, Water
- Association name: Oceana
- Association phone: 760-720-0900
Other
Other facts
- Listing terms: Cash,Cash to New Loan
- Road surface type: Paved
Price history
| Date | Event | Price |
|---|---|---|
| 9/24/2025 | Sold | $440,000-2%$444/sqft |
Source: | ||
| 9/10/2025 | Pending sale | $449,000$454/sqft |
Source: | ||
| 8/26/2025 | Contingent | $449,000$454/sqft |
Source: | ||
| 8/13/2025 | Price change | $449,000-8.2%$454/sqft |
Source: | ||
| 7/18/2025 | Listed for sale | $489,000+39.7%$494/sqft |
Source: | ||
Public tax history
| Year | Property taxes | Tax assessment |
|---|---|---|
| 2025 | $2,313 +0.9% | $378,850 +2% |
| 2024 | $2,292 -42.5% | $371,422 +2% |
| 2023 | $3,983 +1.6% | $364,140 +2% |
Find assessor info on the county website
Neighborhood: Oceana
Nearby schools
GreatSchools rating
- 7/10Pablo TAC School of the ArtsGrades: K-5Distance: 0.9 mi
- 8/10Martin Luther King Jr. Middle SchoolGrades: 6-8Distance: 0.7 mi
- 7/10El Camino High SchoolGrades: 9-12Distance: 0.3 mi
Get a cash offer in 3 minutes
Find out how much your home could sell for in as little as 3 minutes with a no-obligation cash offer.
Estimated market value
$442,500
Get a cash offer in 3 minutes
Find out how much your home could sell for in as little as 3 minutes with a no-obligation cash offer.
Estimated market value
$442,500
