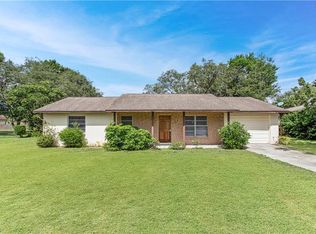Sold for $335,000 on 06/13/24
$335,000
512 Apricot Dr, Ocoee, FL 34761
3beds
1,158sqft
Single Family Residence
Built in 1979
8,821 Square Feet Lot
$325,400 Zestimate®
$289/sqft
$2,284 Estimated rent
Home value
$325,400
$296,000 - $358,000
$2,284/mo
Zestimate® history
Loading...
Owner options
Explore your selling options
What's special
Welcome to 512 Apricot Drive. This beautiful 3/2 block home has been lovingly and meticulously updated and is ready for its new owners. This home is located in a quiet, no HOA neighborhood on a large corner lot. Once inside the front door, you will find yourself in a generous living room, that leads to the light and bright kitchen (2023) including newer GE appliances (2021-22). There is a spacious dining/eat-in space here as well. Just behind the kitchen is a bonus room/office/den which leads to the garage. The other side of the home boasts 2 guest bedrooms, a newly renovated guest bath (2024), as well as the generous primary bedroom with en-suite bathroom (2024). The backyard of this home is completely fenced (2023) and has a new patio slab. This yard is a blank slate: there is plenty of room for a pool with space leftover for a garden, fire pit - or both! It is a perfect place to host friends and family! Don't wait to see this turn-key home! Ask your agent for a complete list of updates, the list goes on!
Zillow last checked: 8 hours ago
Listing updated: June 13, 2024 at 06:39pm
Listing Provided by:
Stacy Bergmark 407-227-9801,
CREEGAN GROUP 407-622-1111
Bought with:
Arielle Schaefer, 3410480
CREEGAN GROUP
Source: Stellar MLS,MLS#: O6203823 Originating MLS: Orlando Regional
Originating MLS: Orlando Regional

Facts & features
Interior
Bedrooms & bathrooms
- Bedrooms: 3
- Bathrooms: 2
- Full bathrooms: 2
Primary bedroom
- Features: Built-in Closet
- Level: First
- Dimensions: 11x13
Bedroom 1
- Features: Built-in Closet
- Level: First
- Dimensions: 9x10
Bedroom 2
- Features: Built-in Closet
- Level: First
- Dimensions: 11x11
Primary bathroom
- Level: First
Bathroom 2
- Level: First
Den
- Level: First
- Dimensions: 10x11
Kitchen
- Level: First
- Dimensions: 11x16.5
Living room
- Level: First
- Dimensions: 13x15
Heating
- Electric
Cooling
- Central Air
Appliances
- Included: Dishwasher, Disposal, Dryer, Electric Water Heater, Microwave, Range, Refrigerator, Washer
- Laundry: Electric Dryer Hookup, In Garage, Washer Hookup
Features
- Attic Fan, Ceiling Fan(s), Eating Space In Kitchen, Primary Bedroom Main Floor, Solid Surface Counters, Stone Counters, Thermostat
- Flooring: Tile
- Doors: Sliding Doors
- Windows: Skylight(s)
- Has fireplace: No
Interior area
- Total structure area: 1,596
- Total interior livable area: 1,158 sqft
Property
Parking
- Total spaces: 1
- Parking features: Garage - Attached
- Attached garage spaces: 1
Features
- Levels: One
- Stories: 1
- Patio & porch: Patio
- Exterior features: Lighting, Sidewalk
- Fencing: Vinyl
Lot
- Size: 8,821 sqft
- Features: Cleared, Corner Lot, Level, Sidewalk
Details
- Parcel number: 172228615008130
- Zoning: R-1A
- Special conditions: None
Construction
Type & style
- Home type: SingleFamily
- Property subtype: Single Family Residence
Materials
- Block
- Foundation: Slab
- Roof: Shingle
Condition
- New construction: No
- Year built: 1979
Utilities & green energy
- Sewer: Septic Tank
- Water: Public
- Utilities for property: BB/HS Internet Available, Cable Available, Electricity Connected, Water Connected
Community & neighborhood
Location
- Region: Ocoee
- Subdivision: OCOEE HILLS
HOA & financial
HOA
- Has HOA: No
Other fees
- Pet fee: $0 monthly
Other financial information
- Total actual rent: 0
Other
Other facts
- Listing terms: Cash,Conventional,FHA,VA Loan
- Ownership: Fee Simple
- Road surface type: Paved, Asphalt
Price history
| Date | Event | Price |
|---|---|---|
| 6/13/2024 | Sold | $335,000+3.1%$289/sqft |
Source: | ||
| 5/14/2024 | Pending sale | $325,000$281/sqft |
Source: | ||
Public tax history
| Year | Property taxes | Tax assessment |
|---|---|---|
| 2024 | $3,584 +6.7% | $149,296 +10% |
| 2023 | $3,358 +9.1% | $135,724 +10% |
| 2022 | $3,079 +13.9% | $123,385 +10% |
Find assessor info on the county website
Neighborhood: 34761
Nearby schools
GreatSchools rating
- 5/10Ocoee Elementary SchoolGrades: PK-5Distance: 1.1 mi
- 5/10Ocoee Middle SchoolGrades: 6-8Distance: 1.1 mi
- 3/10Ocoee High SchoolGrades: 9-12Distance: 2.3 mi
Schools provided by the listing agent
- Elementary: Ocoee Elem
- Middle: Ocoee Middle
- High: Ocoee High
Source: Stellar MLS. This data may not be complete. We recommend contacting the local school district to confirm school assignments for this home.
Get a cash offer in 3 minutes
Find out how much your home could sell for in as little as 3 minutes with a no-obligation cash offer.
Estimated market value
$325,400
Get a cash offer in 3 minutes
Find out how much your home could sell for in as little as 3 minutes with a no-obligation cash offer.
Estimated market value
$325,400
