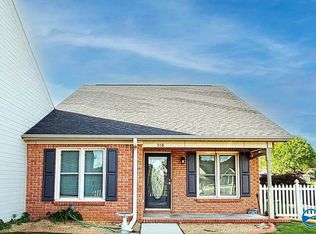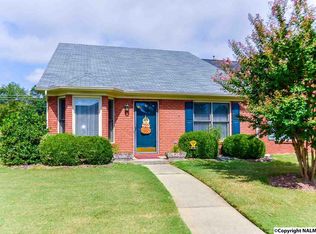Sold for $189,900
$189,900
512 Aspen Way SW, Decatur, AL 35601
2beds
1,433sqft
Townhouse
Built in 1993
-- sqft lot
$194,000 Zestimate®
$133/sqft
$1,574 Estimated rent
Home value
$194,000
$184,000 - $204,000
$1,574/mo
Zestimate® history
Loading...
Owner options
Explore your selling options
What's special
Completely renovated townhome in Decatur. The interior has an open floor plan with 2 bed/2 bath. Interior upgrades include fresh paint, 8 in hand scraped laminate hardwoods, and new oil rubbed bronze fixtures/hardware. The kitchen features tile flooring, granite countertops, and subway tile backsplash. Guest bathroom has a double vanity, granite countertops, tile flooring, and a custom shower that is handicap accessible. Master bath has a large walk in closet, double vanity, granite countertops, and tile flooring. Large sun room with tons of natural light. Roof and decking replaced 06/2022.
Zillow last checked: 8 hours ago
Listing updated: September 01, 2023 at 01:11pm
Listed by:
Jacqueline Munoz 256-975-3304,
Kendall James Realty
Bought with:
Jerry Clifton, 72583
Coldwell Banker McMillan
Source: ValleyMLS,MLS#: 1839711
Facts & features
Interior
Bedrooms & bathrooms
- Bedrooms: 2
- Bathrooms: 2
- Full bathrooms: 1
- 3/4 bathrooms: 1
Primary bedroom
- Features: Crown Molding, Carpet, Walk-In Closet(s)
- Level: First
- Area: 176
- Dimensions: 11 x 16
Bedroom 2
- Features: Ceiling Fan(s), Crown Molding, Carpet
- Level: First
- Area: 132
- Dimensions: 11 x 12
Primary bathroom
- Features: Crown Molding, Double Vanity, Granite Counters, Tile
- Level: First
- Area: 66
- Dimensions: 11 x 6
Bathroom 1
- Features: Double Vanity, Granite Counters, Tile
- Level: First
- Area: 55
- Dimensions: 11 x 5
Dining room
- Features: Ceiling Fan(s), Crown Molding
- Level: First
- Area: 84
- Dimensions: 12 x 7
Kitchen
- Features: Crown Molding, Granite Counters, Tile
- Level: First
- Area: 195
- Dimensions: 13 x 15
Living room
- Features: Ceiling Fan(s), Crown Molding, Laminate Floor
- Level: First
- Area: 286
- Dimensions: 22 x 13
Heating
- Central 1
Cooling
- Central 1
Appliances
- Included: Dishwasher, Microwave, Range, Refrigerator
Features
- Has basement: No
- Has fireplace: No
- Fireplace features: None
Interior area
- Total interior livable area: 1,433 sqft
Property
Details
- Parcel number: 0309313003052.000
Construction
Type & style
- Home type: Townhouse
- Property subtype: Townhouse
- Attached to another structure: Yes
Materials
- Foundation: Slab
Condition
- New construction: No
- Year built: 1993
Utilities & green energy
- Sewer: Public Sewer
- Water: Public
Community & neighborhood
Location
- Region: Decatur
- Subdivision: Lake Morgan Townhomes
Other
Other facts
- Listing agreement: Agency
Price history
| Date | Event | Price |
|---|---|---|
| 8/27/2023 | Sold | $189,900$133/sqft |
Source: | ||
| 7/27/2023 | Pending sale | $189,900$133/sqft |
Source: | ||
| 7/26/2023 | Listed for sale | $189,900+111%$133/sqft |
Source: | ||
| 6/21/2022 | Sold | $90,000+106%$63/sqft |
Source: Public Record Report a problem | ||
| 4/5/2022 | Sold | $43,695-53.8%$30/sqft |
Source: Public Record Report a problem | ||
Public tax history
Tax history is unavailable.
Find assessor info on the county website
Neighborhood: 35601
Nearby schools
GreatSchools rating
- 2/10Austinville Elementary SchoolGrades: PK-5Distance: 0.2 mi
- 6/10Cedar Ridge Middle SchoolGrades: 6-8Distance: 1.5 mi
- 7/10Austin High SchoolGrades: 10-12Distance: 3.1 mi
Schools provided by the listing agent
- Elementary: Austinville
- Middle: Austin Middle
- High: Austin
Source: ValleyMLS. This data may not be complete. We recommend contacting the local school district to confirm school assignments for this home.

Get pre-qualified for a loan
At Zillow Home Loans, we can pre-qualify you in as little as 5 minutes with no impact to your credit score.An equal housing lender. NMLS #10287.

