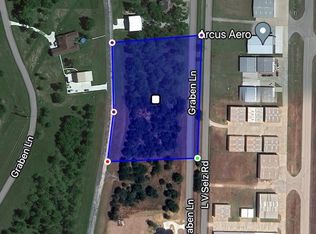This stunning custom 4 bed, 2 bath home is nestled on 2.5 acres within the highly desired Bridgeport Airport Estates with direct airport access (KXBP) via connected taxiway from your private hangar. The home is 4 years old, and features so many custom design accents including stained concrete floors and a storm shelter. Entering the home from the spacious front porch, a gas fireplace is the feature of the living area, nestled between custom cabinets. The gourmet kitchen has a 36" gas cooktop, wall oven/microwave and a large island with enough room to seat your family for meal times. A dining nook is adjacent to the kitchen for formal dining. The master suite is thoughtfully designed with a soaking tub and oversized walk-through shower in the bathroom, double vanities, large walk in closet and access to the laundry room. The 3 additional bedrooms are all of good-size, and share a second bathroom. A large bonus room is perfect for a kids play room or movie room. The covered back patio is a great place to sit and relax or cook out. The backyard also features an enclosed dog run. At the rear of the property is the large 60 ft x 50 ft aircraft hangar with a bathroom. There is a 40 ft x 12 ft bifold door for your aircraft(s) as well as 18 ft x 8 ft and 10 ft x 8 ft garage doors for your personal vehicles. The connected taxiway leads you to the 5,005ft x 75ft asphalt runway with instrument approaches. AVgas and jet fuel are available. Bridgeport airport (KXBP) is conveniently located off Hwy 380, just 6 miles from the center of the thriving small-town of Bridgeport. There are numerous bars and restaurants and frequent community events. The Northwest OHV (off-highway vehicle) park is 7 miles away, and Lake Bridgeport boat launch is just 2 miles up the road. All close enough to enjoy your time when not flying! Home in unfurnished. Water is provided via a water well. Tenant responsible for all other utilities. Home is within an HOA. No commercial activities permitted. Pets permitted with a $500 non refundable pet deposit. 12 month lease, longer terms available. No commercial activities permitted (zoned residential). No smoking/vaping. Home is provided by a water well on the property. Mowing included. Tenant responsible for all other utilities. Pets permitted with non-refundable $500 pet fee.
This property is off market, which means it's not currently listed for sale or rent on Zillow. This may be different from what's available on other websites or public sources.

